Little House on the Prairie - 2003
Remodeling a 1920 Midwestern 'Foursquare' Farmhouse …
This page documents work on the house during 2003. Entries are in reverse chronological order (most recent first). For reviews of work done in other years, please click the desired year from the menu to the left.
December, 2003
As of the end of the year, we can say we've mostly completed two rooms in the house now - the downstairs bath and the mudroom/laundry. The mudroom took a bit longer than we thought due to all of the trim and cabinetry work, plus staining and polyunrethaning that had to be done. Here's the result:
September 29, 2003
It's been a busy month, with a lot of outside work going on in addition to the house remodeling. We're complete on the downstairs bathroom, with exception of the quarter-round moldings along the baseboards (those can wait a bit, tho).
Last Friday, I installed the new flooring in the mudroom. It's tongue-and-groove flooring that looks like "real wood," but is waterproof. It's not the best installation I've ever done (hey - it's the first time!), but with a little touch-up putty, it should be fine.
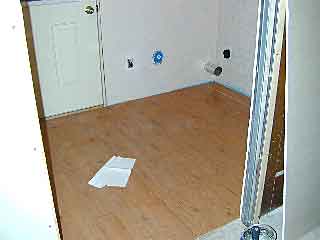
I also installed a storm door on the mudroom outside door, so we're not getting water through the threshold when it rains any more.
My goal is to have the mudroom functional before my mom comes to visit in mid-October.
We'll see…
September 5, 2003
The bathroom is almost complete. All we need to do is a little caulking, putty the finish nail heads, touch up some paint and hang the pocket door (once the paint dries).
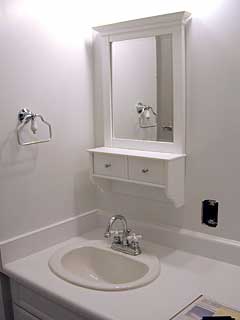
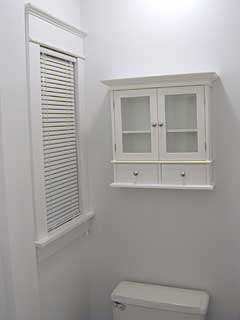
I cleaned up the kitchen area a couple of days ago - it's amazing how a little straightening can re-energize a project!
August 31, 2003
Much has been accomplished since the last update. We achieved a major milestone yesterday when we turned the water on in the addition so we could check out the plumbing the new downstairs bathroom. Other than a small leak in the sink drain (quickly repaired), everything held, and we now have a functional bathroom!
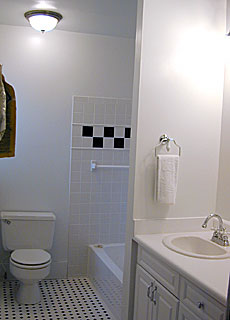
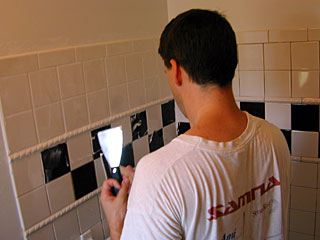
We also cleaned out the back downstairs bedroom, which had turned into a junk pile over the summer. We'll be ready to start on that room before cold weather comes, I hope.
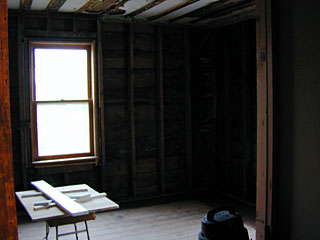
Beth has decided to repaint the mud room a different color, so once that's done, I'll be ready to install the floor in that room.
I also completed the siding on the addition, so other than paint and gutters, the outside is done.
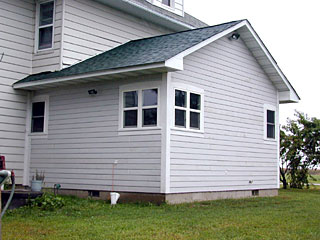
It's almost like we're making progress or something!
July 12, 2003
It's been a busy week. Beth painted the second coat in the mudroom, so it's now ready for flooring and trim.
I'v been pushing ahead on the downstairs bath, and finished the walls (sanding, sanding, sanding) and have a coat of primer on them now. I also started putting down the backer board for the tile floor.
Beth also finished staining the two pocket doors, although they will need a coat of polyurethane to finish the job.
finally, although not house-related, I picked up an old John Deere model 30 combine today. It's going to be a whole restoration project in itself, but once done, will be just the right size for working our 15 acres.
That's all for now!
July 4, 2003
Another haitus on the web page, although work has continued on the house, albeit slowly. There's much outside work to be done right now, which tends to take precedence over the house.
Probably the most visible change has been to the landscaping around the new addition - the grass is coming in nicely now, which really makes a huge difference in the overall appearance of the house.
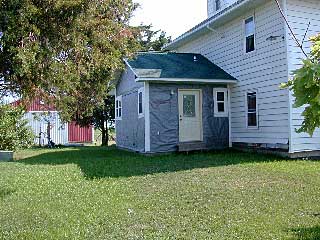
I've completed the trim around the windows, so as soon as I can borrow a nail gun, I'll start hanging the siding.
I've continued working on the downstairs bath, and other than a small area where the drain from the upstairs shower protrudes through the ceiling, all of the sheetrock is hung, mudded and taped. I'll have to sand and skimcoat again, and will then be ready to primer as well as put the tile in for the tub area.
Beth and I finally painted the mudroom yesterday (will need one more coat), so it's about ready for flooring and trim, plus installation of the utility sink.
Beth has also been working on staining the two solid-core doors that will go downstairs.
I finally completed the third layer of my woodrack out in the shed, and it's already full of scrap lumber and the old flooring I've been pulling up.

May 10, 2003
It's been a rainy week here, with thunderstorms most every night. A light rain is falling this morning as I write. We've managed to get some work done in between storms, though. I finished putting up the Typar house wrap on the gable end of the addition last night, and started putting up the trim boards over that. The boys primed all of the wood for the trim a few nights ago.
Moving inside, I installed the pocket door frame for the downstairs bath and put up the bottom row of sheet rock in half of the hallway.
Cinco de Mayo, 2003
Still doing a lot of outside work these days, including fencing in the pasture for our new cows (which belong to my haying partner, Paul Zielke). We reseeded the back yard, as heavy rains washed a lot of the seed out. With the high winds we get here during the winter and spring, it's hard to put hay down for mulch (it blows off in a day or two). We've also made a lot of progress in cleaning out the old barns. I'll have a wagon-load of scrap metal to take to the recycler soon.
One outside job that's been needing completion for a while was installing a new mailbox (our old one literally fell apart when I went to take it down). Chad helped me by digging the post hole, cutting the mounting board and then installing the new box:
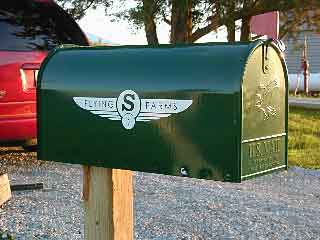
I've also worked on completing the eaves in preparation for putting up trim and siding (still need to finish the corners):
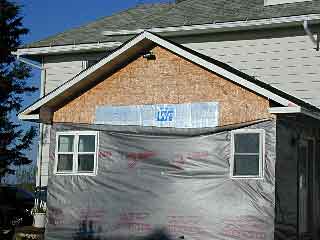
April 20, 2003
We finished landscaping the back yard and spread grass seed in between light showers of rain (we were trying to beat the system moving through and just made it). Hopefully in a few weeks we'll have grass coming up where it's been a moonscape for the past year or so.
We also had 30 tons of crushed gravel delivered and spread it over the two driveways - they really needed it! I used the scraper blade on the 8N to cut new drainage ditches out by the road - the old culverts under the two driveway entrances had filled up, so we dug them out, too.
We finished up Saturday by going to Kewanee for supper, and bought all of the boards needed for trim on the outside of the addition, plus all of the materials need to put gutters up.
April 18, 2003
Since the last report, I framed in the ceiling joists for the downstairs bath, installed the combination light/vent and wired up the lighting circuits for the bath (along with the hall lights, and a feed to what will be the lights for the guest bedroom). I've also got about half of the greenboard hung in the bathroom. Before I finish, I need to install the pocket door, and figure out what finish I will use for the tub surround (probably tile at this point - Yet Another Thing to Learn How to Do).
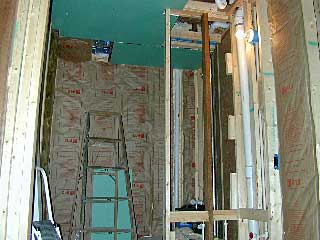
I've also been working out in the yard now that the weather is moderating (we're still getting the occasional cold day or two - it was quite cool today with about 20-25 MPH winds most of the day). The main thing (house-wise) I've been working on is the landscaping behind the house (to the west). Once we rake it out once more and remove stones, etc., it's ready for grass seed.
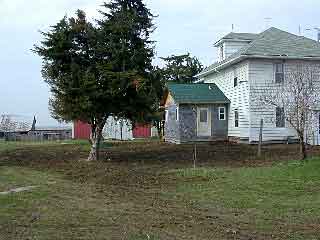
March 30, 2003
A major milestone has been reached! I painted the mudroom yesterday (with primer, Beth's still deciding on colors). I see a whole lot of sanding in my future, is all I can say! All that remains in this room is to paint the color coat, install flooring and trim, and put the light and plumbing fixtures in.
The next room will be the downstairs bathroom. I restacked about 100 sheets of drywall a few nights ago, since my "greenboard" (special drywall for bathroom walls) was on the bottom of the stack, and I need it next.
March 13, 2003
Sorry for the hiatus - our funding ran low, so we had to back off on things for a while. However, the Lord is good, and has provided for us greatly!
While Beth and the boys were in Florida for a week or so running her Dad's store, I picked up working on the plumbing for the upstairs bathroom.
All of the drain-waste-vent plumbing is done, and I have the lumber I need to frame up for the downstairs kitchen ceiling in the old part of the room. This project will have to wait however, until I move all of the fixtures out of the upstairs bath, which in turn will have to wait until I finish out the downstairs bath and laundry room.
So, I'm off to do some mudding, taping and sanding!
January 27, 2003
Another milestone has been reached in that I've installed sheetrock on the walls of the addition - kitchen and mudroom, at least. I've also installed the floodlights, so we have excellent lighting outside now (with which to watch the coyotes attempting to steal off with the chickens).
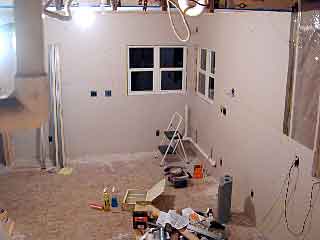
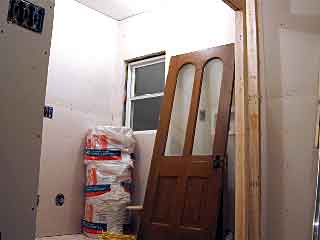
That door you see in the photo above will become the pocket door between the kitchen and mudroom. I'll have to add about 4" of material to make it a 36" door, and will have to adjust some of the hardware to convert it to work in the pocket. It's a shame, but I'll have to strip off the old varnish so I can refinish everything the same. The other side of the door (not visible) was an exterior surface, and the paint on it was peeling badly and really needed to come off anyway.
Next up will be some more framing work (joists to hang the ceiling in the "old" part of the new kitchen.
January 20, 2003
We're 90% done, 90% to go! It seems like all I've been doing is little piddly jobs lately, but all must be done before I can move on to the next big step of hanging sheet rock on the walls.
I did manage to get the addition walls insulated last week, plus got the heat ducts hooked up a couple of days ago, so I'm not having to dress up like Nanook of the North to work inside anymore.
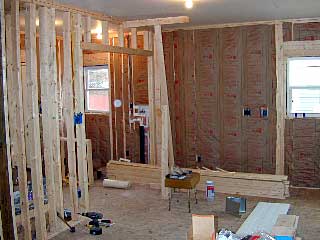
All of the wiring and plumbing in the addition is done (except for hooking up the exterior floodlights), and once I put up vapor barrier (plastic sheeting), I can hang sheetrock on the walls. The part of the room that's "inside" (i.e., not the new addition) still has a ways to go, though. Before I can put up joists to hang the ceiling sheetrock, I have to run plumbing, ductwork and wiring to the upstairs bathroom, which means we need to figure out what we're going to do up there NOW instead of later!
January 8, 2003
Quite a bit has been done since the last update, although much is not really that visible. The biggest part of this work has been getting all of the plumbing installed for the new addition. I've had to 'learn as I go,' but hopefully everything will run where it's supposed to when I turn it all on. At this point, all of the DWV (Drain, Waste, Vent) piping is done, and the hot and cold supply lines are all stubbed out whereever there will be a fixture.
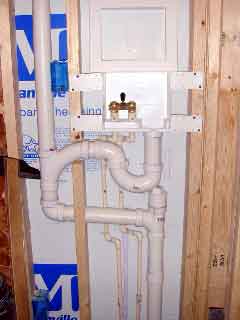
Once the vent pipes were installed above the ceiling, I was able to hang sheetrock and insulate the attic above the new addition. It's starting to look like something now!
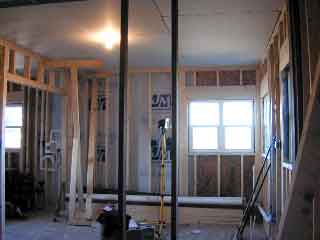
I'm beginning to run wiring also, but had to do some more structural work first. The framing of the wall and door between the SW bedroom and new kitchen area had been butchered years ago to add a heat duct. Basically, over an 8' stretch, there was really only one stud holding up the wall, which supports the weight of two upstairs floors. So, the jacks came back out and I ripped out the old framing and reconstructed it correctly so that the floor joists have something solid to rest on.
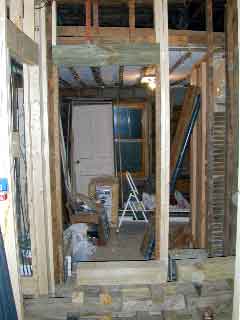
I still have to build the final wall for the bathroom, which will contain a 32" pocket door, but once that's done, the only other framing construction to be done (I hope!) will be to hang joists so I can finish the ceiling in the 'old' part of the house.


