Little House on the Prairie - 2002
Remodeling a 1920 Midwestern 'Foursquare' Farmhouse …
This page documents work on the house from the date we moved in (December 27, 2001 through the end of 2002. Entries are in reverse chronological order (most recent first). For more recent work, please click the desired year from the menu to the left.
December 23, 2002
With all of the Christmas preparations, work on the house has slowed a bit. I have most of the DWV (drain, waste, vent) plumbing roughed in, and hope to finish it out today or tomorrow. I have two windows installed and am pickup up the other three (custom) windows today - that should really brighten up the new addition.
I also have removed all but one stud of the old exterior wall, which really opened up the space. I have the floor in where the new bathroom is going, but left the rest open until I complete the plumbing (it's easier to hop down in the hole than walk all the way down through the cellar into the crawl space).
December 8, 2002
I framed in the mudroom interior walls today, and hung the exterior door going out of the mud room. We're putting in a pocket door between the mudroom and kitchen, so building that wall was a little non-standard.
I also pulled most of the wiring for the ceiling circuits (lights, etc.), with the goal of being able to hang sheetrock on the ceiling soon and get the addition completely sealed off from outside weather.
Beth and the boys began putting up Christmas decorations, so I'll need to get out and install some 'exterior festive domicile illumination' devices shortly.
December 7, 2002
Pearl Harbor Day. Let's see... Since last time, I've completed the soffits on the sides, but not on the peaked end of the roof. I also still need to put up the facia covering, but that can wait a bit - I'm mainly trying to seal the room up so it's weathertight.
I did complete the roofing (except for flashing up next to the house walls), and also removed the tall window on the short section of the original house exterior wall (seen in photo below). After cleaning out the hole, I put new sheathing on it, and then put TyPar housewrap around the whole new addition (still need to add some up high on the peaked end under the roof).
I've also built the 6' wall between the mud room and bathroom on the inside, and installed the lag bolts through the three LVL beams that will support the upstairs floor/wall after I remove the studs where the old exterior wall used to be.
Basically just a lot of small jobs, but they sure add up!
November 30, 2002
Happy Thanksgiving! Since the last update, I've framed up some of the soffits, but still have to finish the framing and install them. I had the Friday after Thanksgiving off, so got up on the roof and started putting the roofing on early in the day. The wind started out in the 15-20mph range with temps in the low 50sand by the time I finished (1am Saturday morning!), it was gusting over 40mph and the temperature was rapidly falling into the 20s.
I was so beat after this push, that I haven't done anything on the house today - I have bruises all over and am generally sore! Other than the cap shigles along the ridge vent (didn't have long enough roofing nails for those), the roof is done!
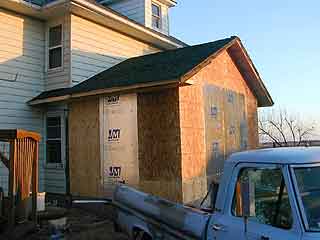
November 24, 2002
Much to report since the last time I updated... The foundation people have come and gone (well, they still need to do some cleanup, but the blocks are done at least!), and I finished drying in the new addition on the rear of the house this evening (in the middle of a snow storm - not much fun working on a roof slippery with snow and ice!). Following is a sequence of photos documenting the work over the past couple of weeks:
The old foundation has been removed and excavated - the house sits on posts and steel I-beams at this point.
Here are the blocks going in for the new foundation.
The new foundation is done at this point, except for removing the I-beams and cribbing.
Meanwhile, I'd been busy inside, finishing hanging drywall in the two front rooms. Still need to mud and tape, but we have walls finally - woohoo!
That stack of materials in the back of the truck (plus a bunch more in the machine shed) is about to turn into our new addition.
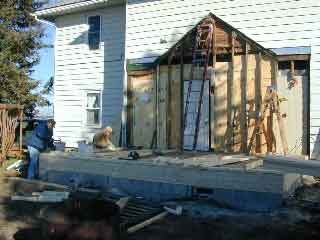
A number of men from our church came over to help with the addition construction - here are two working on the west wall, while I worked on removing the last remnants of the old summer kitchen from the side of the house.
This is the product of one day's work - all three walls have been completed at this point.
Here we are at the end of the second full day's work. We have everything dried in except the north half of the roof.
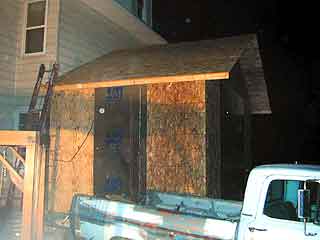
...Which brings us up to tonight, when I completed the other half of the roof in the middle of light snow showers. The pickup made a good scaffolding substitute!
November 4, 2002
Work continues... The foundation man still hasn't started (we're now three weeks behind schedule), so that project is on hold. None-the-less, I've managed to find other things to keep me busy, such as installing the insulation in the remainder of the front rooms.
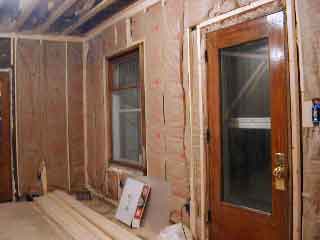
In addition to finishing the wiring in the music room, I also installed the new French doors between the living and music rooms. We had planned on putting in a 60" door, but due to a snag caused by Menard's not ordering the custom door when I placed the order, we ended up with a stock 48" door (which is why the framing had to be choked in as you see in the photo).
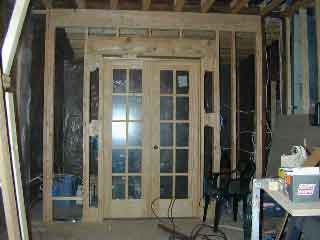
And finally, we hung a couple of sheets of drywall tonight (talk about frustrating work!)...
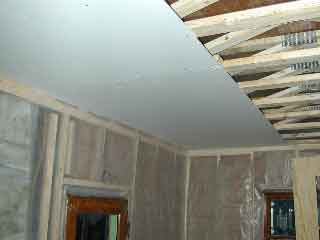
I'll keep plugging away at the drywall until the foundation work is done, at which point we'll shift over to building the addition for the new kitchen.
October 28, 2002
It's been a busy week in Lake Wobegone! The short summary is that the summer kitchen has been removed (view movie - 560K QuickTime) and the hole in the side of the house temporarily patched over; the Living Room is insulated and pretty much ready for drywall; the front porch lights and outlets are done and active; the Music Room wiring is done; the new window for the south side of the Music Room has been installed; the final ductwork is done and we've knocked down three of the old gnarled cedar trees behind the house (to make room for the summer kitchen removal). Oh, and I also hauled in 3000 gallons of water in the nieghbors grain truck (with a big water tank) - we were down to about 6" of water in the cistern.
On the down side, I hit my gas line while digging out the trees, and had to make a repair to that (after having no heat in the house for one night - B-r-r-r-r!); while installing the Music Room window, I cut the phone line that goes to the upstairs phones (which was hidden behind the siding on the outside of the house); and yesterday, while cleaning out some stuff from the cellar, I cut what I thought was a dead electrical wire, and blew the fuse for the furnace (which we didn't find out about until I noticed that it was only 58° in the house when it should have been a lot warmer!).
Looking ahead, the foundation work is supposed to start this week (weather permitting, and it looks like rain). Once that's done we'll start rebuilding the summer kitchen, only as a larger addition which will contain the new kitchen, a full bath and a mud room. I ordered the materials yesterday (my checkbook is a LOT lighter!).
Progress marches on...
October 13, 2002
Sorry for the long silence - with cold weather coming, I've been feverishly working on things and not updating web pages like I should...
Since the last report, I've managed to reroute most of the heating ductwork where I want it, with exception of the return duct from upstairs and the new ductwork to the new kitchen. I put a programmable thermostat on the furnace, which should hopefully cut down our LP bill.
I've also gotten pretty far along with the wiring, at least in the Living Room. I have several new circuits activated, and am just about ready to start putting in insulation in the LR prior to hanging the sheetrock.
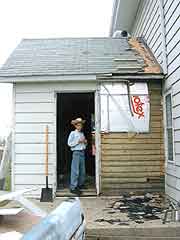 The other big project started yesterday with the gutting of the old summer kitchen room. Pending approval of an equity loan, we'll also be having part of the foundation underneath this room rebuilt to get the house back up to level on the west end. When this is done, we'll rebuild the summer kitchen from scratch (the old one is in pretty bad shape under all of the cheap panelling), only wider to match the width of the main house (18 feet).
The other big project started yesterday with the gutting of the old summer kitchen room. Pending approval of an equity loan, we'll also be having part of the foundation underneath this room rebuilt to get the house back up to level on the west end. When this is done, we'll rebuild the summer kitchen from scratch (the old one is in pretty bad shape under all of the cheap panelling), only wider to match the width of the main house (18 feet).
At any rate, we removed all of the windows, doors and wiring from the old kitchen, and took a skill saw and cut through the walls and roofing so that the room is no longer attached to the house. As soon as we know on the loan for the foundation, we'll hook the tractor up to a chain and pull the old room down to make way for the construction crew.
September 16, 2002
The floor project is about completed, except for a 4' section in the dining room over the crawl space at the west end of the house. This is where I found that the original foundation was about shot due to 80 years of frost heave. So, it looks like I'll be replacing the foundation under the whole west side of the house, in addition to jacking that end of the house up about 3-4" to get things level again. I have a foundation man coming out later this week to give an estimate...
The good news is that we have a staircase again! The treads and risers are not refinished yet, but as my Dad and Carolyn (who recently had back surgery) were coming up soon, I figured I needed to have an easier way for them to get upstairs than to climb and extension ladder.
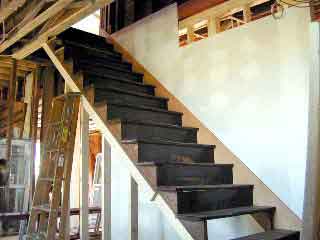
My Pastor came over tonight and helped me run the new feed lines to my 200 amp breaker panel, so I can now start running circuits to replace the existing museum-quality wiring.
I also have started rerouting heat ductwork to get rid of all of the floor vents (and move them into various walls). That's going to be a fun project!
September 3 , 2002
Another quick update, as I haven't been keeping up with the log (nor taking photos) really well the past few weeks.
Since last time, I installed another engineered truss and LVL beam on the other (west) side of the stairwell, so now both sides are done. I will not be able to complete the rest of the trusses (in the dining room) until we have built out a new bathroom downstairs and can remove the old plumbing going to the upstairs bath. I was on high pucker alert while putting in the truss just mentioned, as I had to remove a support wall from under the old floor joists, and while I had it jacked and braced every way but Tuesday, you never know! Needless to say, it held.
After completing that job, I started on the living room floor. As I did in the music room, I'm pulling up the tongue-and-groove pine planks and putting in 3/4" plywood subfloor before refinishing the t-n-g boards and reinstalling (assuming they are refinishable). Oh, I also had to build a new support wall in the cellar under the south end of the music room floor to bring it up to level - it was about 1" below where it needed to be. This was done using scrap lumber that came from the old floor joists,
So, as we currently stand, I have all of the flooring ripped out of the LR and part of the dining room, and am working on rerouting some heating ducts before putting the new plywood down.
My Pastor came over on Labor Day and helped me install the conduit for my new service line to the 200 amp service panel. We found out that I needed about 5 more feet of wire than I bought, so I'll have to take it back and buy longer strands. It will be nice to start cutting over some of the old circuits, though (and I'll sleep better at night!).
August 18, 2002
Just a brief update this time. I installed the new 200 amp breaker panel in the cellar, and purchased enough 2-0 wire to connect it to the service line. The boys and I spent Saturday morning grading the yard (from where they installed the new septic tank a couple of months ago), and I spent the rest of the afternoon leveling up the Music Room floor. I also have drawn up the floor plans on the computer and Beth and I are pushing and pulling appliances back and forth (virtually) to get everything the way we like it before I start pulling wire.
August 12, 2002
The trusses are shimmed now, so that job is more or less done (maybe some fine tuning later). I put in the last (hopefully!) support beam in the cellar tonight. Well, shoehorned, might be a better description, as the last beam had to fit up next to the furnace and inbetween a gas line, plumbing pipes and heater ductwork. The floor's not perfectly level, but it's a lot closer than it was!
August 7 , 2002
What a difference a whole month makes... My brother visited for a few days and he helped me organize the machine shed (and restack 150 sheets of drywall!), plus we finished cleaning out the cellar, including making another run to the landfill with a full pickup truck and wagon-load.
I've placed four new 6"x6" supports in the cellar, but still have a couple more to do, especially where a major floor joist had been cut in two to allow for a heat duct to be run upstairs (the upstairs joist was cut also). I'm going to relocate the heat duct, and am sistering in a doubled 2x12 to repair the main floor joist.
I also completed gutting the dining room, so it's done for the moment.
The BIG project has been replacing all of the upstairs floor joists (the Living Room ceiling) with engineered trusses.
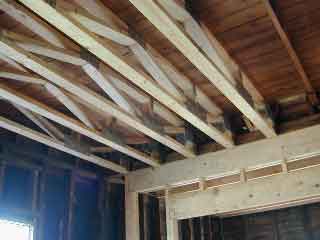
Each truss is about 18' long, which includes a block at each end that fits over the top of the supporting walls. The trusses are 12" deep, but have to fit into an 8" gap between the top of the wall and the upstairs floorboards - thus the block at each end. The problem is: how to fit an 18' long truss into a 17'-4" space between the inner faces of the walls? Here's how I did it:
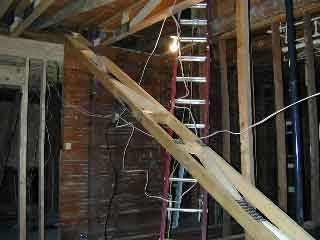
The end of the truss is inserted over the top of the wall, extending into the space between the joists of the Music Room ceiling. In this manner, I was able to slip the truss in far enough so the the block overhang could slip up over the opposite wall header.
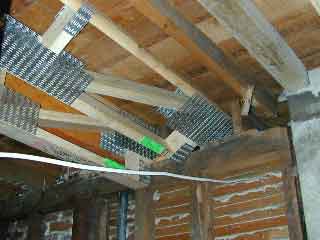
Once the truss was up over the top of the wall, I then slipped it back enough so that the blocks were over the header, and the truss could be rotated 90° into position. I had the blocks made to 7-1/2" heights to allow enough clear space to rotate them in the 8" space above the wall. I really had to work on each one to get it to 'pop' into place, however, as some of the gaps were a little less than 8" in places.
The hardest truss to install was the one at the edge of the stairwell, as it supports an upstairs wall in addition to the floor. For this truss, I added a 1-3/4" x 7-1/4" x 18' LVL (Laminated Veneer Lumber) beam right next to the truss (glued and screwed to the truss) for extra strength. For a short (very high pucker factor) period of time, the wall was suspended in space while we wrestled the truss and beam into place.
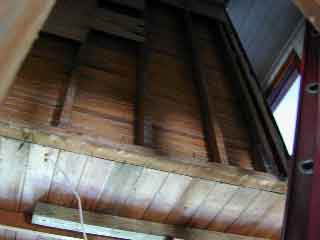
All I have left to do is to shim up each truss so the tops are all level and at the correct height, and this room is ready to wire, insulate and sheetrock (well, and redo the floor, but that won't take long). I plan to replace the truss on the other side of the stairwell so I can finish up the wall that goes under it and reinstall the stairs (yep - we're still living in a treehouse!).
July 5, 2002
Lot's of progress this week! Since the last report, we finished knocking the plaster down;
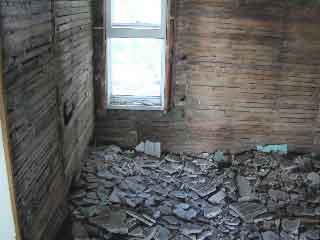
removed all of the lath (note the plumbing job - oh what a tangled web we weave!);
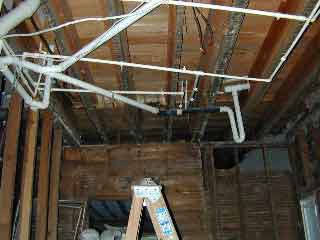
and I've removed most of the shiplap boards from the North walls, plus all from the East wall. I also got down in the cellar today and started ripping out old rotten panelling. Yuck, is all I can think to say right now.
Oh, and I removed one of the joists from under the boys room (just to see how hard it would be - it was!). The new floor trusses are on order, and the next step is to start jacking floors before they get here.
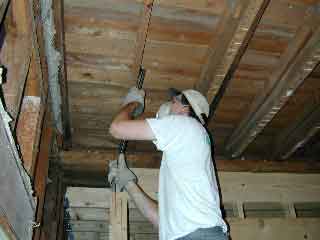
June 30, 2002
Let's see now. Since last time, I've deplastered the walls in the dining room, in addition to removing two of the three ceilings in same (a dropped ceiling, plus a tiled ceiling - only the plaster one left to go). I also removed the section of wall that was in the way of finishing the teardown of the North wall of the living room.
I also talked to a rep at Menard's who put me on the trail for special trusses with 'mid blocks' that allow me to fit a 12" truss into an 8" cavity. He also suggested LVL (Laminated Veneer Lumber) for the two joists that support upstairs walls.
Still some teardown left to go, but hopefully I will be jacking and ready to start installing trusses in a week or so.
June 23, 2002
Not much progress since the last report. I realized that in order to finish deconstructing the North wall of the living room, I will have to also deconstruct the dining room and remove a portion of the wall between the two. We've moved all of the stuff we were storing on the sun porch to the summer kitchen, and will be moving the furniture from the dining room to the sun porch this week so I can start that job.
The challenge will be in figuring out how to reinforce the living room ceiling (boys BR floor). I have 8" of space between the floor boards and the tops of the main floor walls, and most engineered lumber (strong enough to span 18') is a minimum of 9-1/2" tall. I have some ideas on how to manage this physics anomaly, but want to run it past the folks at the lumberyard first.
June 18, 2002
While Beth and the boys were in Florida, I continued on the deconstruction by removing the staircase. My intention was to remove the stairs, plaster and lath, and then put new sheet rock up and reinstall the stairs before the family returned.
However, I realized that while the stairs were out, I had much better access to jacking points for leveling out the upstairs floor, so Beth was greeted not by stairs, but by an extension ladder when she got home. I believe her exact words were "How am I going to get down that thing in my Sunday dress?!" Of course, the boys think it's great...
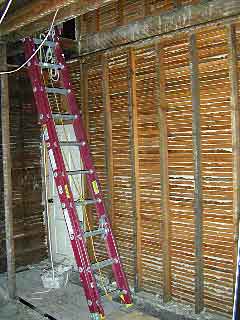
We lost one of the kittens a few nights ago to a tomcat that was hanging around for the free food. I took a potshot at him with my .22 (missed), but haven't seen him around any more.
We have most of the chicken wire up on the coop now, and my friend Paul came over and cut about 1/3 of the hay today. If it stays dry enough, we should be able to bale it in a couple of days.
Back on the house, I did some cleanup tonight, and started taking down the shiplap boards from the living room walls so I can get access to the studs for securing the new joists into place.
June 8, 2002
After months of deconstruction, we're finally seeing some CONstruction on the house (yay!). I've installed the new floor joists for the music room ceiling/MBR floor, with exception of the two that go nearest the support beam between the music and living rooms - had to leave room to swing a hammer, you know!
My friend Gary Bryant came over last Thursday and helped me remove the aforementioned 2" x 14" support beam (this after I spent several nights jacking the floor off of the beam, accompanied by groans and creaks from the house). We were going to reuse the beams (composed of two 2x14 beams side-by-side), but when we started to screw them together, one of the beams split in half.
After returning to the drawing board, we decided to use the 2x12 boards I happened to have on hand, and rebuilt the wall using modern construction techniques (the original beam was only supported by a single 2x4 at each end!). I also framed up an opening for a 60" double french door which will be installed between the two rooms.
In other news, I did manage to make the run to the dump. $20 took care of the bill (lots cheaper than renting a dumpster!). I also made progress on the chicken coop, and have patched all of the various holes and only need to finish putting up the chicken wire on the run we're adding to one end of the building.
Finally, I took delivery of my first livestock a few days ago - five kittens of various varieties, all from the same momma-cat. They were pretty skittish the first couple of days, but now they all come running when I walk over to the chicken coop (where they are currently staying).
May 25, 2002
Since we last left our story, the remaining lath has been removed, except for a couple of key areas, such as behind the stair supports (they plastered the wall before they installed the stairs, so I have to take the stairs down to get to the remaining plaster and lath).
After a cozy ride up to Kewanee in the truck (all four of us!) to get supplies, I started putting up jacking posts in the basement (to support the music room floor), and then more posts in the music room to straighten out our bedroom floor. There is about 3" of sag in the middle of the floor, and I'm planning to jack up the floor and sister in new 2x8 joists.
The boys worked on the chicken coop, which is coming along slowly. We stopped by our friends, the Zielke's yesterday to return their Bush Hog mower, and looked at their new kittens. We'll be getting several in a couple more weeks for barn cats.
I finished the day by loading up the gravity wagon with all of the debris we had been storing in the corn crib over the winter, so we'll probably try to run that to the dump on Monday.
Late April-Mid May, 2002
Work continues on the house, a little at a time. Since the last update, we've knocked all of the plaster down in the living room, downstairs guest bedroom and the stairwell up to the second floor. Beth and the boys pulled down about half of the lath today, so that's coming along well also.
We completely filled up the pickup truck bed with plaster debris, and I then managed to get the truck stuck in the gulley in which I've been dumping the plaster. I had to pull it out with the tractor, and Chad got to drive the truck 'solo' for the first time (almost ran into a gate post!).
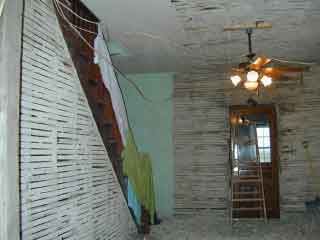
Additionally, I recently finished pulling all of the nails from the various trim pieces I removed from the downstairs rooms, and also took down the staircase railing tonight (that was scary - I wasn't sure if I was going to destroy it in the process or not!).
In order to remove all of the plaster and lath, I will actually have to remove the staircase temporarily, which should be interesting!
April 8-12, 2002
Working over several evenings this week, I finished deconstructing the cellar stairway, and the boys hauled out all of the debris for me. One more (small) room ready to go! Most recently, I've been pulling nails from all of the trim pieces that came out of the two front (East) rooms.

Yes, that's 83 years worth of dust, grit and grime I'm wearing...
April 5-6, 2002
We finished removing the floorboards from the music room today, and Tyler and I drove into Kewanee to get plywood subflooring and other materials. On the way back, we looked at a gravity wagon that's been sitting in a field for sale for a while, and after calling the owner, ended up going back to buy it. It came with a seeder, and was in pretty good condition. We went over to the Zielke's house and got a load of horse manure for the garden, and tried a little calf roping (in addition to shoveling out the cow pens - phew!).
Friday night, I tackled repairing the leaky faucet in the kitchen and once I had it apart, the washers pretty much disintegrated in my hands. Since there are no cutoff valves for individual sinks, I had to shut the water off in the whole house. That in turn led to me having to drive into Peoria to Lowe's, which was open until 10:00pm in order to get new washers so I could finish the job and turn the water back on.
I spent Saturday fitting in the new subfloor, which went in pretty easily. The floor is nice and stable now (I replaced one floor joist that was in pretty weakened condition). It was a busy two days!
April 4, 2002
On a whim, the boys and I pulled up the tongue and groove flooring tonight (I actually pulled a couple of boards last night just to see if I could do it without destroying the boards). The plan is to put 3/4" plywood subflooring down and then put the old boards back before sanding them down.
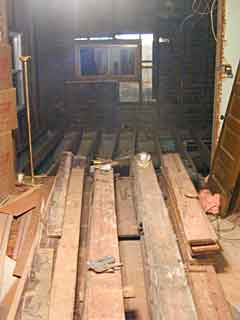
The boys also got to empty out the pickup again, and when they were done, Chad got his first driving lesson, slowly driving the truck back up to the machine shed. "I used to think driving was easy, but now I don't think so," was Chad's assessment! He was pretty excited, none-the-less.
April 2, 2002
Didn't do a lot on the house until this past Friday (Good Friday), when I pulled down the remaining boards from the music room walls. The South wall had blown-in insulation, so it was pretty much a mess. Pastor came over and helped with the last wall.
Saturday, Beth worked in the music room cleaning out the remaining insulation and generally cleaning up the room while I tacked the plaster walls in the cellar stairwell. I put a piece of plywood down to keep (most of) the plaster from going down the stairs, and then tackled the walls with a big hammer. I kept having to stop to rest - that's hard work! I finished getting the plaster down and shoveled it all out by the end of the day. I think I like this method better than trying to rip down both plaster and lath at the same time. I still need to pull the lath down, but that shouldn't take too long.
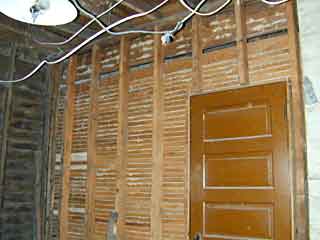
March 23, 2002
All of the seed is sown now and the fields look really nice. The Bryant's came over with their four-wheeler and the kids had a great time zipping around on it.
March 17,2002
Spent the past few days working with Paul Zielke discing the fields. Brought over a disc, two-bottom plow, cultivator and dump box from Darrel Dunbar. The plow worked great, but the disc needed repair work. After welding up a broken coulter, I made it a couple of times around before it broke off again - plus some trash got in the tractor fuel line and it started running bad. I also pruned a couple more peach trees, and pulled down a little of the fiberglass insulation from the music room (mouse droppings and all). It's misting rain today, so once things dry out enough, we'll sow our oats and disc the field again - after that, we watch things grow!
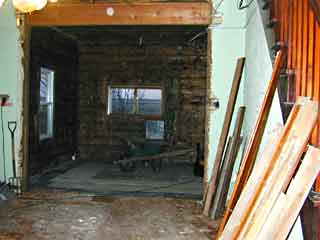
March 13, 2002
Outside work tonight - pruned some of the peach trees.
March 12, 2002
Finished removing the East wall lap siding boards in the music room.
March 11, 2002
The boys unloaded debris from the truck this afternoon while I put in a corner post on the Northeast corner of the property. Got the truck stuck (again!) and had to use the tractor to pull it out – Chad steering the truck, too! After supper, I started pulling down the lap siding boards in the music room, got about half of one wall done. They had installed fiberglass insulation in the wall backwards, with the vapor barrier to the outside, so it’s all pretty moldy and musty. Oh, and Lowe’s delivered a huge stack of stuff today!
March 8, 2002
Most of the snow is gone now – it was 65° today! Up from –7° last Tuesday… We finally have the music room debris cleared out, which is a huge relief. The next step will be to mark and pull down the tongue and groove boards to get access to the studs for wiring and insulation. Speaking of which, Lowe’s should be delivering everything tomorrow afternoon!
March 2, 2002
While the boys started removing debris from the music room, I began deconstructing the family room by taking down the dropped ceiling hangers, removing trim from the doors and windows, and disconnecting and removing the electric heater on the East wall. The boys filled up the pickup truck with debris, and Chad and I went out in the blowing snow to unload it into the corn crib. We got the truck stuck several times - the drifts are several feet deep in places!
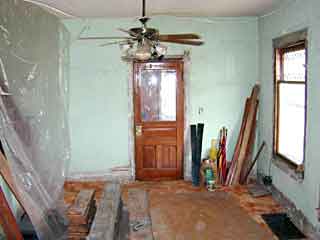
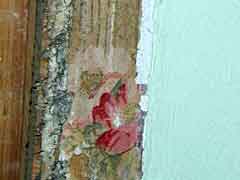 (original wallpaper)
(original wallpaper)
February 28, 2002
I completed the 'deconstruction' on the music room - at least, all of the plaster and lathe is down now. There's a 6-foot tall pile of debris in the middle of the room.
February 26, 2002
I drove out to the Lowe's in Galesburg after work to order my building materials for the house - sheetrock, insulation, wiring and a 200 amp service panel. It was blowing snow all the way home - the roads were solid ice - I was really glad to get home!
February 11, 2002
Finished tearing the ceiling out - what a mess! Along the outside walls, blown-in insulation had gotten into the ceiling cavity, which of course all came down with the ceiling. Also discovered another knob and tube wiring circuit...
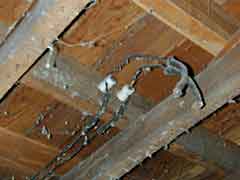
February 4, 2002
We've been having fun in the snow! I started tearing out the ceiling tonight - just did a small area, but enough to see what's up above the plaster.
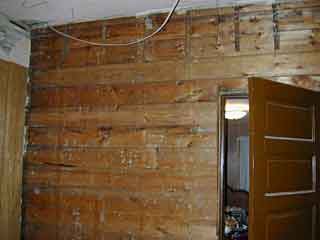
January 30, 2002
Big snow storm! We got about 8", with more coming tomorrow.
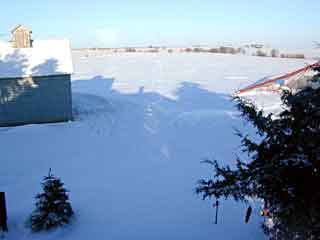
January 26, 2002
I spent most of the day working out in the big shed, unpacking tools and trying to get things more organized. It's still pretty jumbled, but now I can at least get to things. After supper, I started ripping down plaster in the music room - pretty dusty!
January 21, 2002
We had a nice snow last night (only 1" or perhaps a bit less), and I drove in to work, only to realize that today was MLK day and therefore a CAT holiday. So, after finishing a few items, I headed off to Menard's and Germans' and then back home. The day turned out really nice and warmish (45° F), so after installing some pipe insulation on the plumbing in the cellar, I opened up the big shed and started cleaning out the southeast corner. Tyler was a big help to me in sweeping and carrying out refuse. It was really a mess! After cleaning out the junk, I put all of the VW items in that corner, which will become the VW restoration station.
January 19, 2002
We tore into the paneling today, and removed it from the area around the staircase and partially up the stairs. The original lime green plaster walls were underneath - a roughly finished effect, lots of cracks, etc. Then, I started in on the dropped ceiling. With Chad's help, we got the whole thing taken down by around noon. The original ceiling isn't really all that hot, and had been both wallpapered and had some texture stuff applied over the wallpaper. After lunch, I started tearing out more paneling and completed the music room before stopping. I also pulled up the carpet tack strips in the music room - THAT was a job! The South wall of the music room had Yet Another Layer of paneling underneath, so I left that, in case it was the only layer between inside and the outside siding.
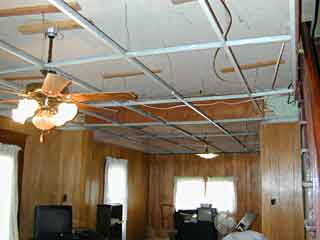
January 14, 2002
The cistern ran dry this morning (I was at work and got a panicked phone call from Beth). She tried filling the cistern from the well, and ran that dry, too! After calling around, we located a man who sells water and had him deliver 2500 gallons out to the house. The water ran muddy for the next day or so.
January 12, 2002
Things are starting to settle down a bit - Beth has the kitchen pretty well under control now <grin>. We started the first real demolition today by tearing out the false wall beside the stair rail. It really opened up the room a lot, and makes both the room and the staircase much lighter to look at. There was more paneling underneath the wall, so I stopped at that.
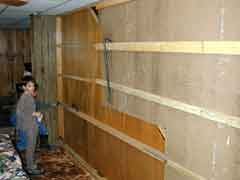
January 8, 2002
The hot water taps upstairs stopped running, and it took me a day or two to figure out what had happened. Mr. Allen had mentioned that the 'Bug Man' had pulled out some insulation to get under the summer kitchen, and he thought the guy might not have put it back. Sure enough, I checked and a nice 15° F blast of cold air was blowing right over the hot water feed to the upstairs. I stuffed the insulation back in, opened the cellar vent from the furnace, and by the time I made it back upstairs, the line had already thawed enough to start flowing again.
December 30, 2001
We received a huge shock today when we returned from church and learned that Mr. Allen had passed away that morning. We went to the wake and the burial and were touched by the number of people who came - who obviously thought a lot of Mr. Allen ("Gordie").
December 28, 2001
Amidst light snow, the movers arrived and began throwing things off the truck. Well, it seemed that way, at least! They finished around 4pm, leaving us with huge piles of boxes and hardly any room to walk. We managed to get beds set up, but that was about it.
December 27, 2001
Arrived at house in morning, the Allens were still taking things out of the house. We helped out, and gave everything a very quick cleaning. I set up the double bed we had purchased from Mrs. Pullen in the old den (now the downstairs bedroom), and we set up the cot in the boys new room upstairs.


