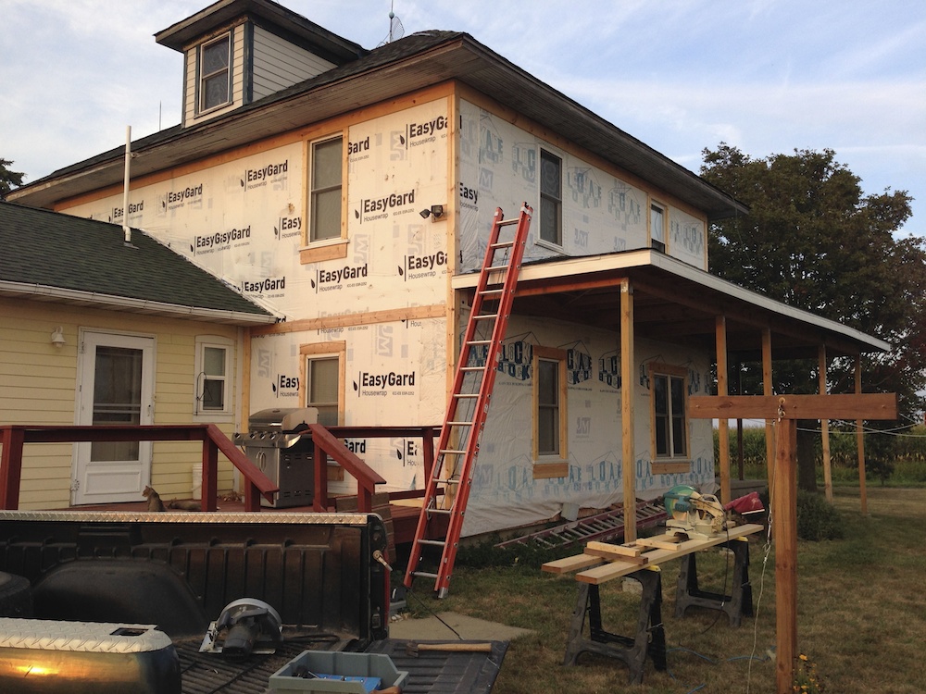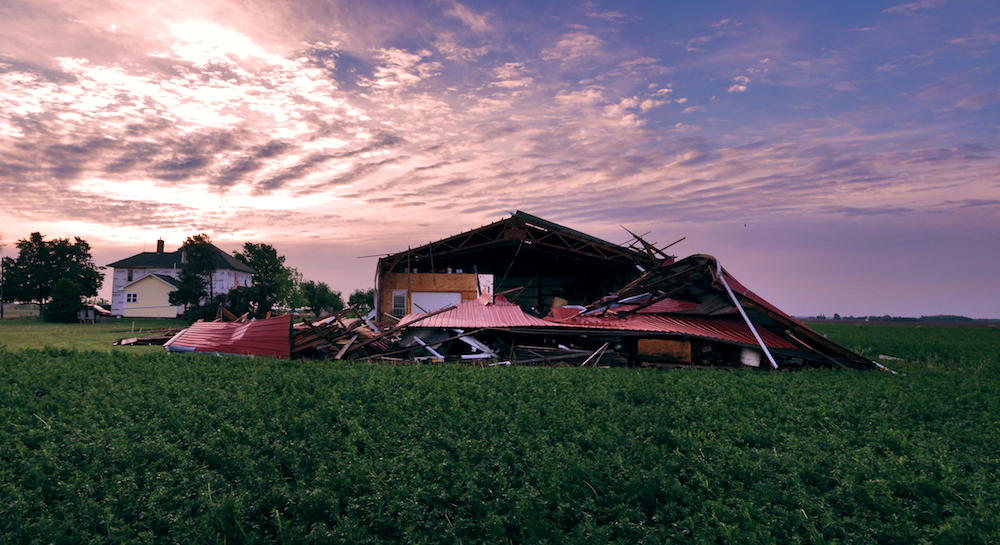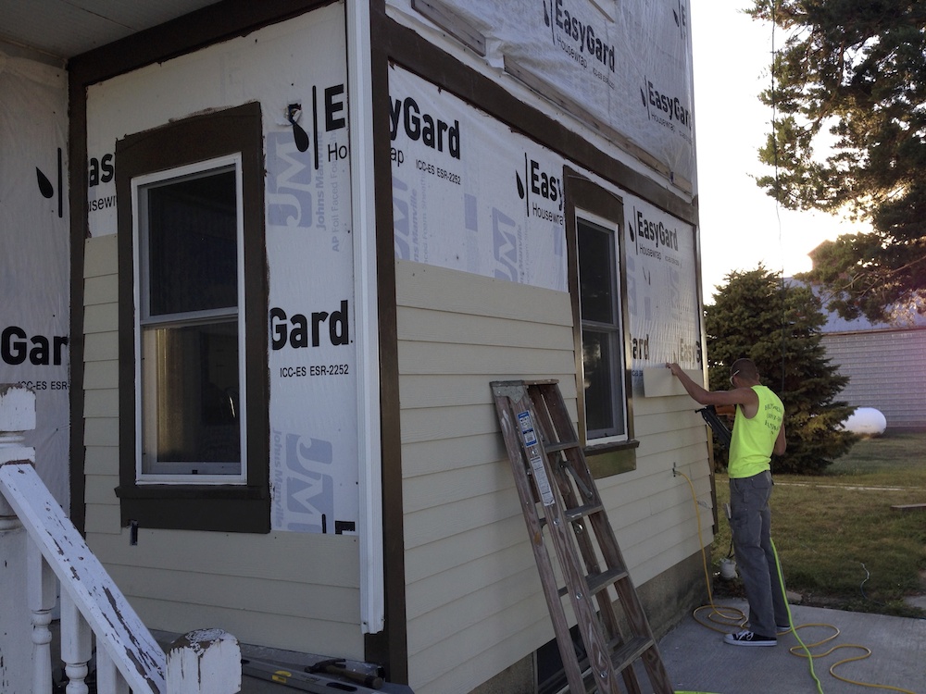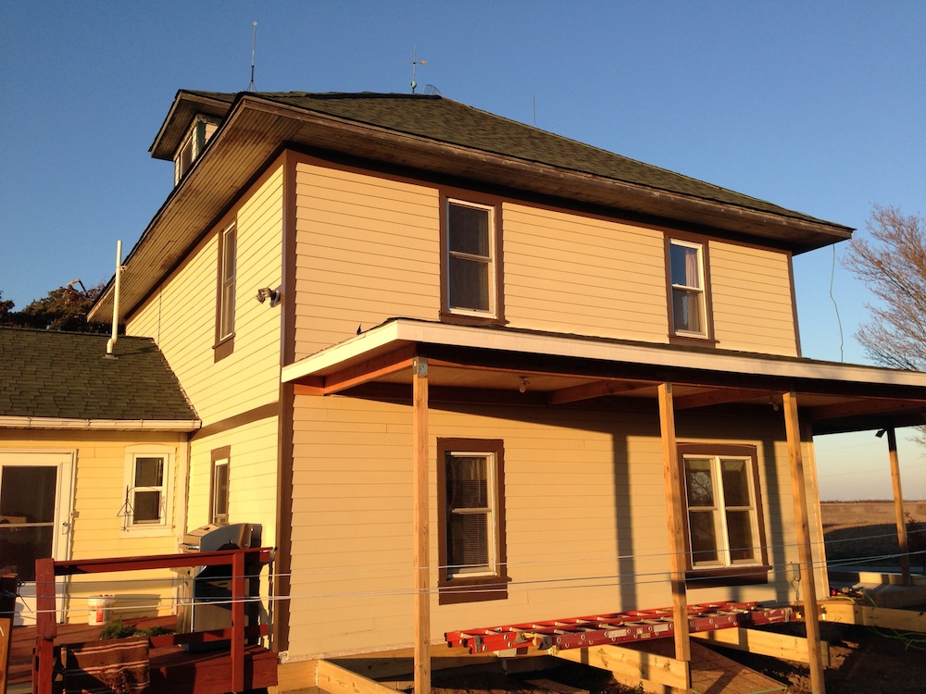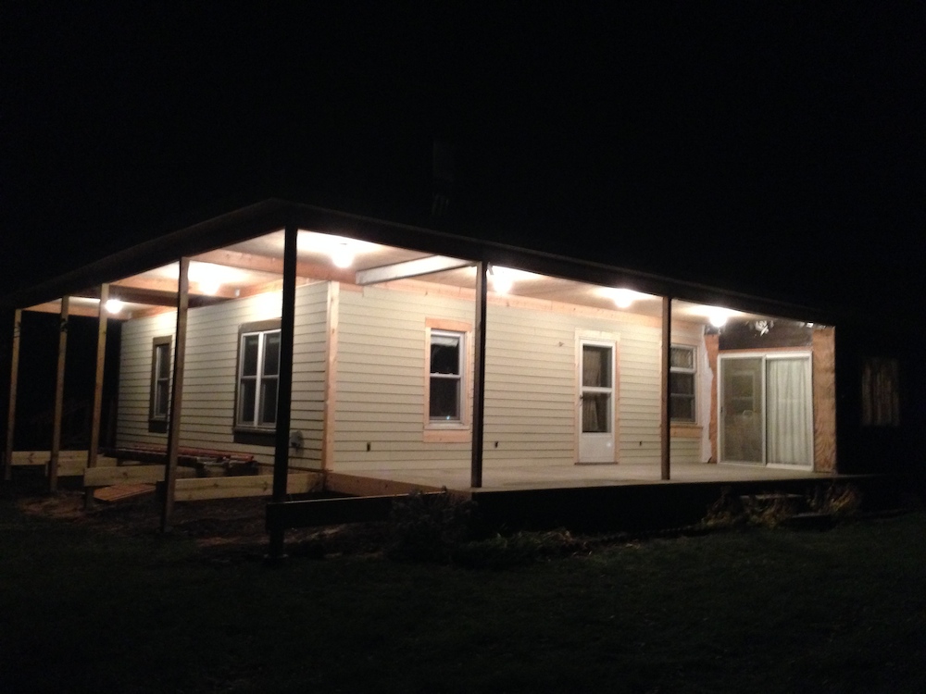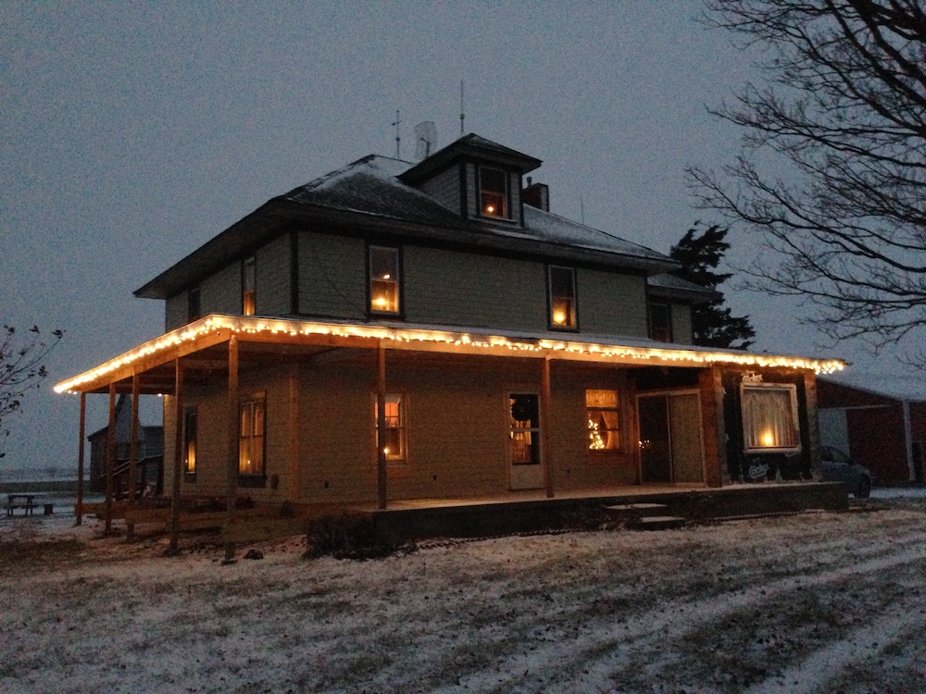Here’s the annual update on our 1918 Four Square farmhouse remuddling project. When we last left our story, the house had been wrapped, with the next step being the installation of trim around doors, windows and the eaves.
Status Report
But first, as I’ve done with each annual report, here’s an overview of the work done so far:
Done:
- Bored a new 50′ well
- Replaced about 1/3 of the foundation
- Rebuilt numerous structural areas
- Rewired the whole house
- Redid all of the plumbing
- Replaced all flooring downstairs with new sub and finish flooring/carpet
- Reshingled the roof
- Installed new furnace with A-coil for future A/C installation
- Laundry / Mud Room
- Downstairs Full Bathroom
- Downstairs Guest Bedroom
- Music Room
- Living Room & Staircase
- Upstairs Hallway
- Upstairs Full Bathroom
- Kitchen
- Boys Bedroom
- Dining Room (partial)
- Built wraparound porch roof on south of house
Still left to do:
- New siding and gutters
- Dining room cabinets
- Remodel the remaining three bedrooms upstairs
- Remodel the sunporch
- Complete south portion of porch decking
- Install air conditioning
- Insulate and convert attic to playroom
- Pave the driveway
As has been documented elsewhere, another little project popped up that required most of the summer to deal with, so very little happened with the house until we were getting well into Fall.
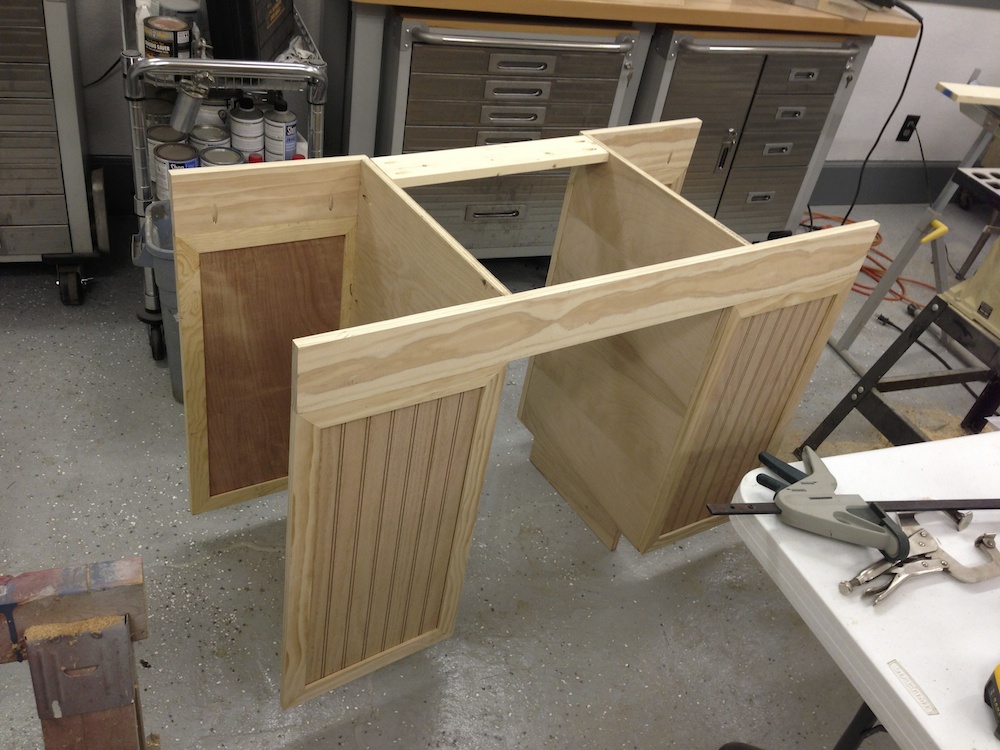 Well actually, that’s not completely true. I had made a good start on building the work island cabinet for Beth’s kitchen before the wind storm hit, but that got put on hold for the remainder of the year.
Well actually, that’s not completely true. I had made a good start on building the work island cabinet for Beth’s kitchen before the wind storm hit, but that got put on hold for the remainder of the year.
After finally getting in gear on the house, I got all the trim work done, selected the color scheme and Tyler and I primed and painted all the trim with exception of the existing eaves. Those will need pressure washing and some repair work before they get painted. Once the trim was dry, we started hanging siding.
Before we could side up under the porch roof, we had to tear out and install a new ceiling under the old porch roof, plus install the new section ceiling as well. While I had access to the cavity under the roof, I bought a spray foam insulation kit and sealed up some rather large gaps in the sheathing that had kept the music room walls constantly cold during previous winters.
Finally, at long last, we had all the siding up except on the sun porch, which will be getting a complete remodel (new windows) hopefully in 2014. The siding in the photo is in its primer state, which happens to look nice with the trim color we chose. Of course, the addition on the back has white trim and sunny yellow paint, and the dormers have green trim and cool grey siding (also the primer color). We’ll hopefully get it all into one color scheme in 2014.
Another part of the porch project was wiring up the lighting, which looks pretty nice at night…
And in a rare burst of forethought, I wired in a few outlets up under the porch to make it easy to install Christmas lights!
So for 2014, it looks like we’ll be working on completing projects started over the past couple years: work island, painting the siding, remodeling the sun porch and finishing the south part of the porch deck. Check back in a year to see how we did!

