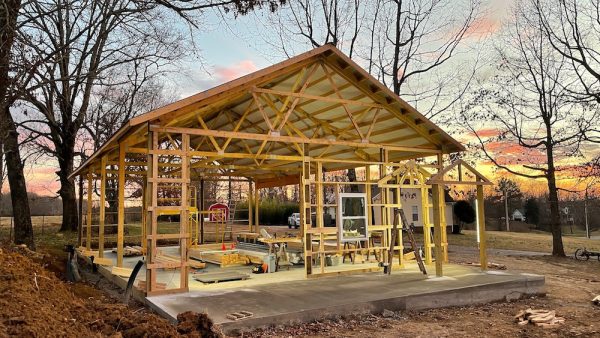
After allowing the concrete to cure for about ten days, I started working on framing the girts. I’m using commercial / bookshelf girts, which are 2×8 boards laid flat, 24″ on center. They look like bookshelves, thus the name, and allow for easy addition of horizontal batt insulation in the walls. Wall sections that are < 24″ wide, or thereabouts, use standard ‘barn style’ girts.
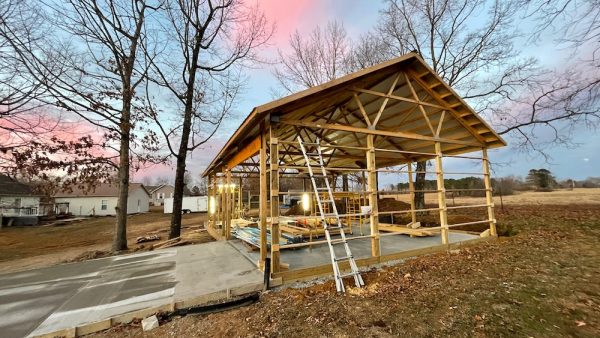
I had originally planned for a single window in the middle of the back (South) endwall, but decided to relocate it to the North side, which will give more ambient light in my workshop room, as well as reduce solar load in the summer.
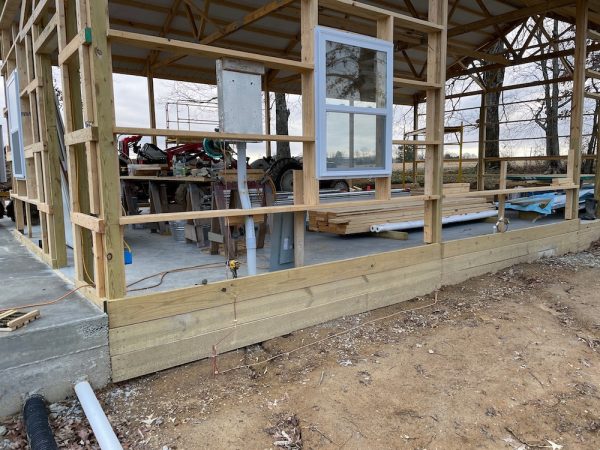
From there, I moved around to the West side, and started by framing in another window as well as my 100 amp breaker panel.
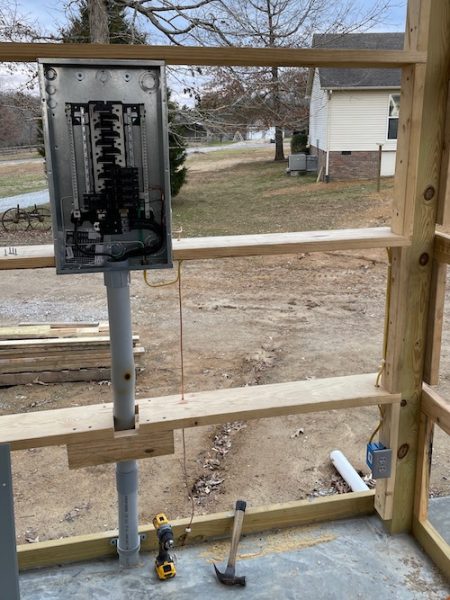
This end is all wired up, and as soon as my wife will be out shopping for a couple hours, I’ll kill power in the house and connect up the other end to the main breaker panel.
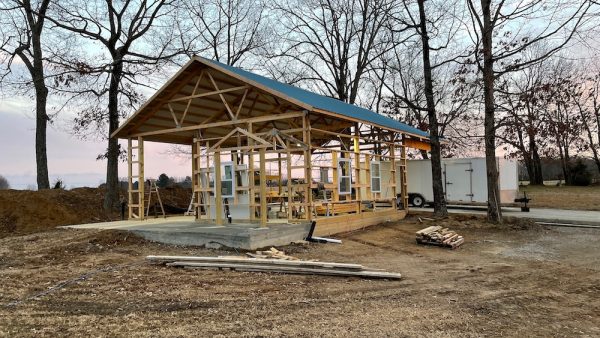
After finishing this wall, I decided it was high time to move the 25′ enclosed trailer out of the back yard. It’s as far back as I could get it and still lower the tailgate without hitting the pile of wall steel that’s behind it.
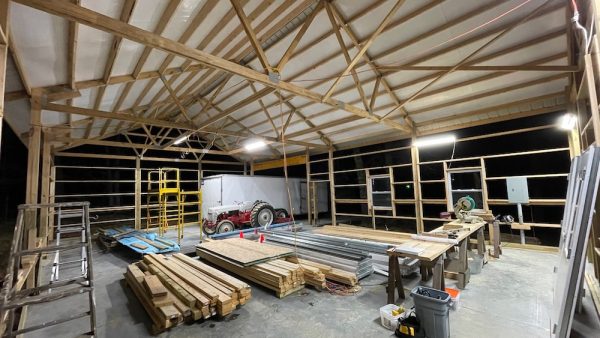
The weather was nice, so I worked late a couple nights. A handful of LED shop lights really light up the interior.
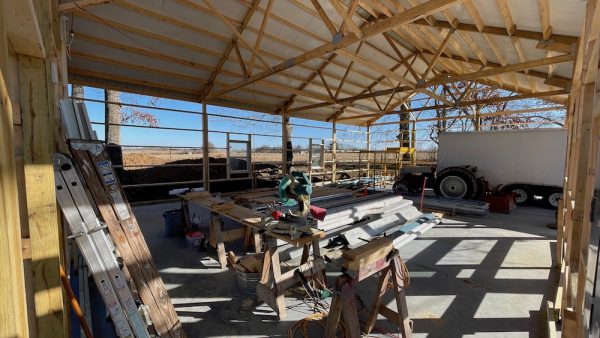
And here’s the back (East) wall completed with two additional windows.
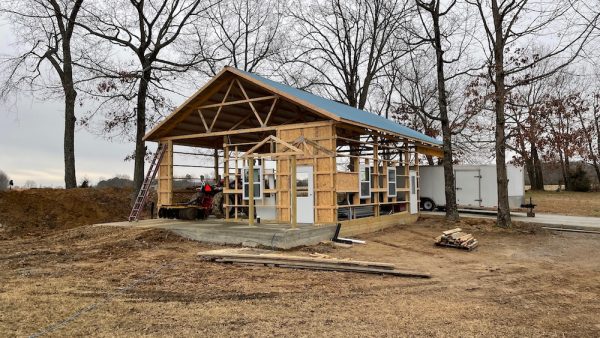
Since the North wall has multiple openings, it also got OSB plywood bracing. At this point, all I have left to frame is the rollup door openings, and finish setting the entry doors with shims.
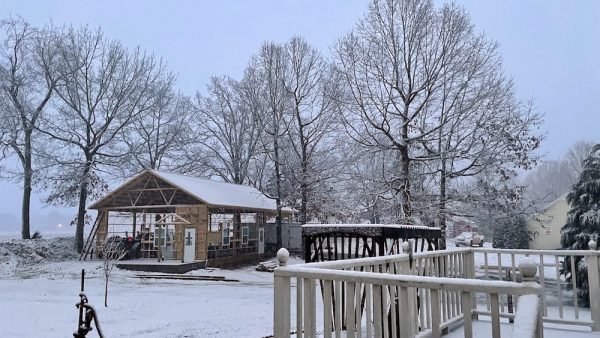
I ran into town for a few supplies, and this was the scene that greeted me when I returned home!
