In the last update, I had started hanging the plywood walls in the workroom. It was rapidly taking on a ’70s vibe by the time I got the last of it up.
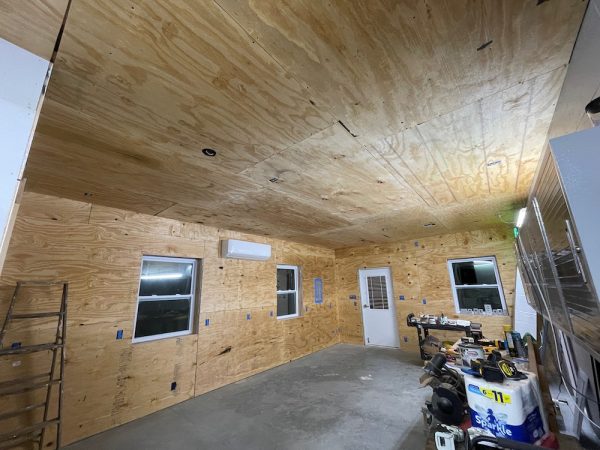
It took two coats of paint for good coverage. I ended up applying a lot of painter’s caulk to fill in screw holes and knots in the plywood – they were simply too obvious even after two coats of paint. While not as nice as drywall would have been, the plywood gives me something I can easily run screws into for hanging stuff.
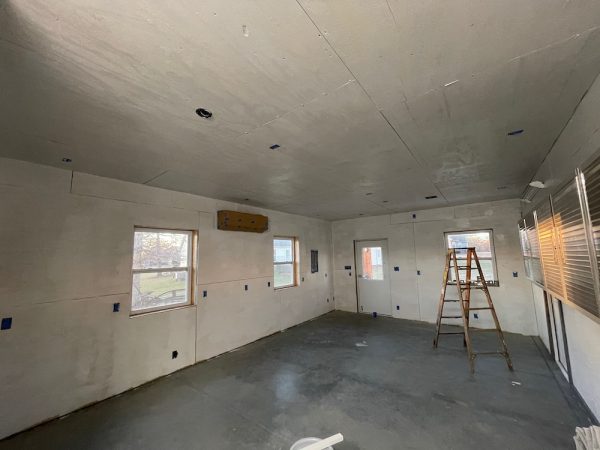
Next up was to scrub the floor and apply floor paint.
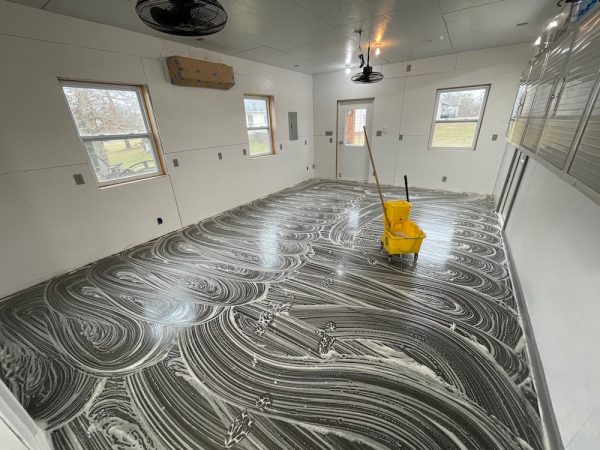
Since my floor drain runs into a small dry well, it quickly backed up when I hosed off the floor, so it took a while to get it all cleaned out.
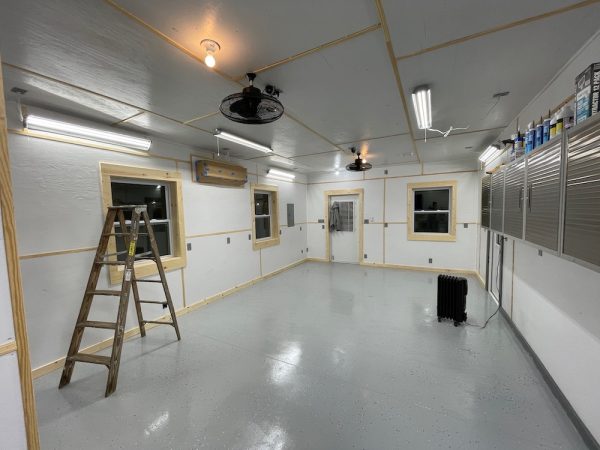
After letting the paint cure for a few days, I installed all the trim…
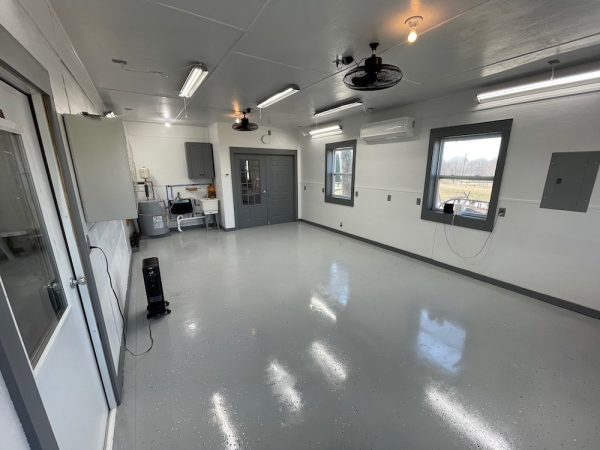
…then painted same.
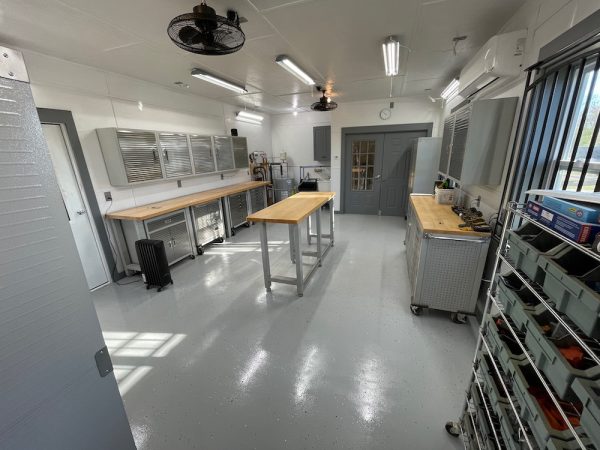
And finally (!) I was able to install the rest of my wall cabinets, tables and rolling cabinets. The only time it will ever look this clean and neat!
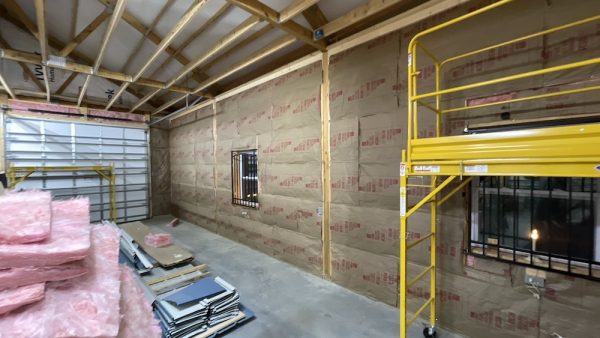
With that done, I reorganized the main floor so I could start hanging insulation and more plywood walls.
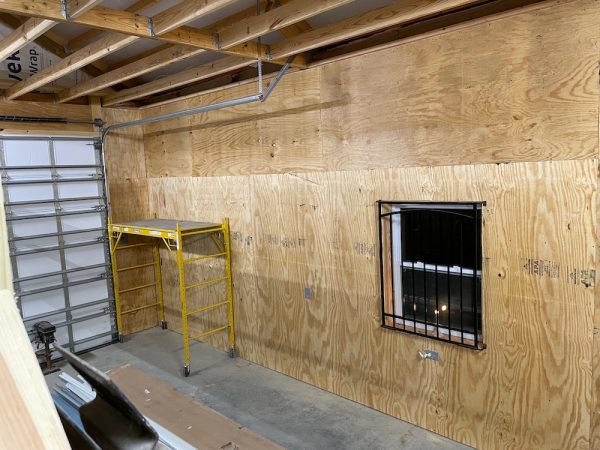
I spent more time moving stuff around to get to the walls than I did actually hanging the plywood.
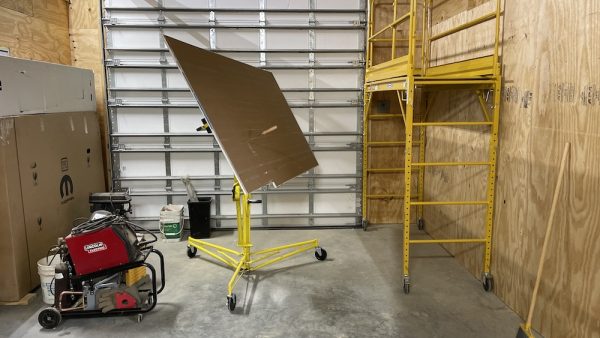
My ceiling is just shy of 13′ tall, and with funds running low, I decided to use drywall for the ceiling as the cost was about ⅓ of what plywood and trim would have run at current prices. The downside, of course, is the mess that comes with finishing the drywall. I bought a drywall lift, which I should have done years ago when doing the farmhouse. The cost was about the same as renting one for two weeks, and I would have certainly needed it longer than that at the rate I go.
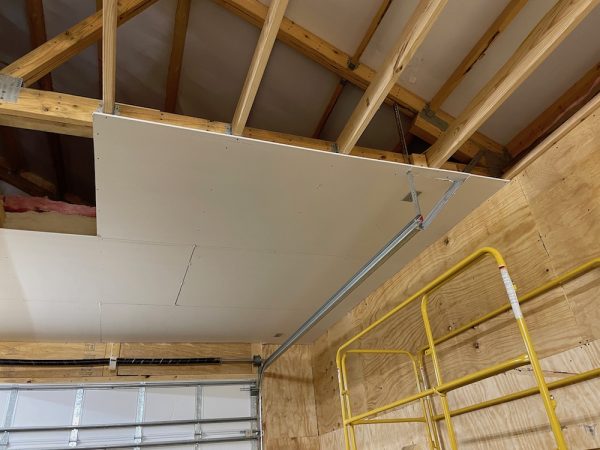
I’m installing the ceiling insulation as I go, since I have easy access from the scaffolding, and that’s where things stand at the moment.
