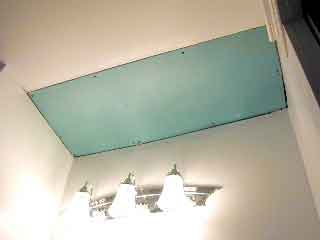Little House on the Prairie - 2004
Remodeling a 1920 Midwestern 'Foursquare' Farmhouse …
This page documents work on the house during 2004. Entries are in reverse chronological order (most recent first). For reviews of work done in other years, please click the desired year from the menu to the left.
December 24 , 2004
Two months and no updates – well, all I can say, is that I've been too busy working to make updates! So now you get this one all at one time. Here goes, latest to earliest:
Mid-to-late December Work:
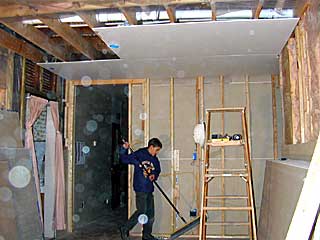
Here's the kitchen ceiling going in. I started this work the evening of December 17, and had all of the remaining downstairs sheet rock work done by December 22.
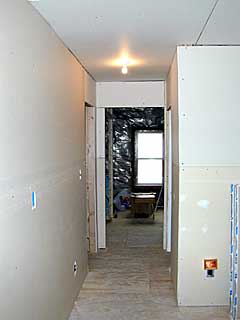
Downstairs hallway.
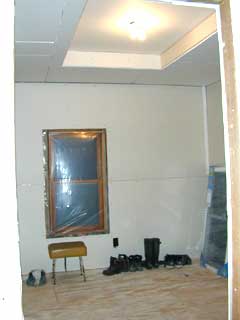
Guest bedroom.
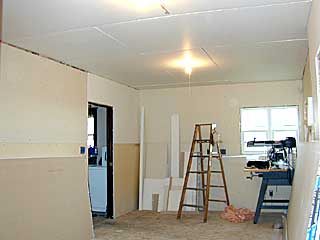
And finally, the finished kitchen walls.
I've also installed the corner beading on all outside drywall corners in preparation for mudding and taping.
I also installed a new floor in the landing of the attic stairwell.
In the remaining week I have off before New Years, I'll be tackling some other smaller projects, spending some time with my boys and just enjoying having walls!
Early December Work:
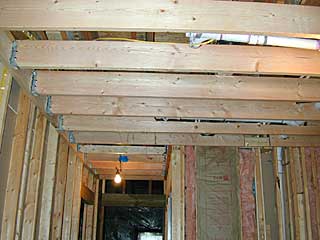
Ceiling joists in downstairs hallway. I had to drop this ceiling below the plumbing and ductwork for the new upstairs bath.
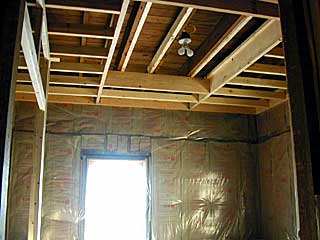
Ceiling joists in downstairs guest bedroom. I decided to make a tray ceiling in this room, as it had 9' ceilings to start (which were not level and would have required some shimming anyway).
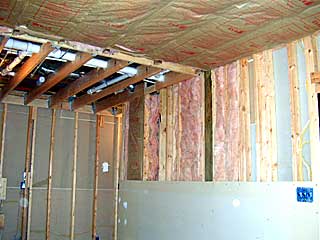
And finally, the kitchen ceiling joists. I dropped the ceiling that I had already drywalled 3" so it would match up with the rest of the newly-dropped ceiling. Total ceiling height is now around 8'-2" or so.
Late October and November Work:
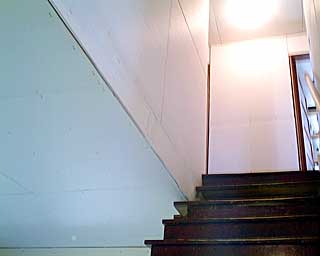
Main staircase walls looking up.
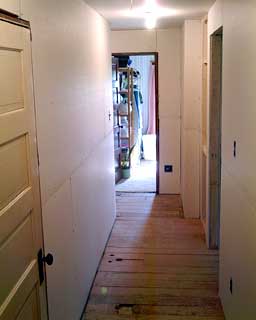
Upstairs hall after installing drywall. I also drywalled the attic staircase.
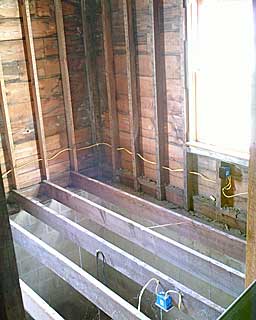
The boys surprised me one afternoon by tearing out the old downstairs guest bedroom floor for me. I cut shims and nailed them on top of the existing joists to bring the floor back up to level in the far corner (it was off by 2" at the lowest point), and then installed 3/4" subfloor plywood.
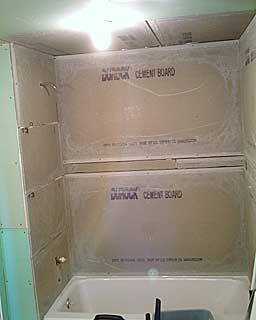
The upstairs bathroom is drywalled now and ready for mud and tape. I had to pull the tub back out before installing the cement backer board, as the drain was leaking a little.
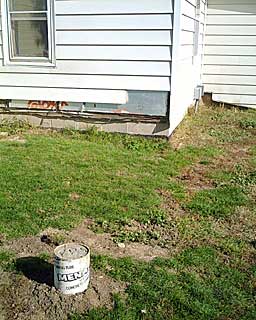
Chad dug a 4' deep hole and poured concrete in a form to make a piling for our eventual deck off the mud room.
October 17 , 2004
I'm dead beat (no, not a deadbeat… I knew you'd think that). I had planned to spend Saturday working on the 8N out in the shed, but the 20+ mph winds and spitting rain convinced me it would be more prudent to put insulation in the upstairs bathroom walls and ceiling (which, being open to the attic, was getting a bit frosty in the early morning hours).
So that's what I did. All insulation is in, and I got most of the vapor barrier (sheet plastic) up before running out. A trip to Menards and half an hour will have that job done, though.
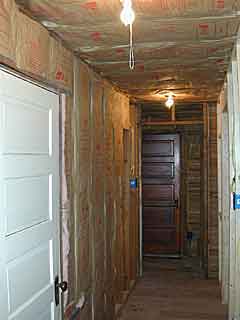
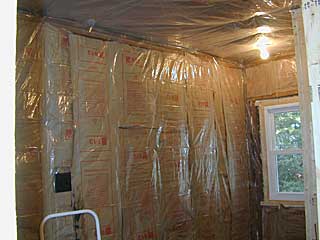
Of course, there were a half-dozen other little jobs that needed doing before I could put up the insulation, including routing the ductwork for the bathroom exhaust fan.
To cap it all off, I finished the day off by installing the last five feet of heating ductwork for the bathroom.
The best part was waking to a warm upstairs this morning…
October 14 , 2004
Kind of a milestone reached tonight: I finished running the last electrical circuit for all of the upstairs tonight. The three remaining circuits to be run are either in the cellar or to the dining room (the current kitchen). I still have a couple circuits active on the old breaker panel - basically to the current kitchen appliances, all of which will come out when we move the kitchen into its new space.
October 12 , 2004
I'm now in that 90% done, 90% to go phase on the upstairs bath. I have all of the electrical and plumbing in and working, and realized that before I removed the old leaky window, I needed to finish tearing out the plaster and lathe in the attic stairway and hall at the top of the main stairs (as I was using this old window as my debris chute portal).
So, bathroom work ground to a halt while I worked the other areas.
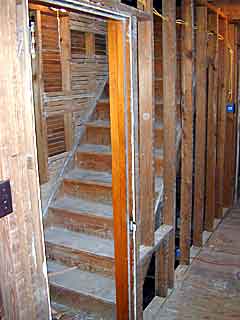
That side project done, I have been running new wiring up to the attic to replace the one bare bulb with some real lighting and an outlet or two. A major milestone was reached last weekend when I disconnected the last knob and tube circuit from the old breaker panel. This circuit ran to all of the upstairs bedroom and attic lights. I was able to fish new wire to each bedroom light and install a real-live light switch in each room! Oh the modernity!
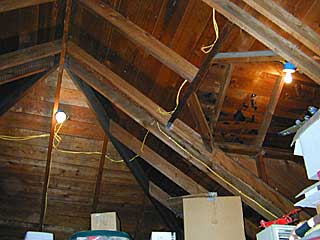
I also tore out the old bath window (which was horribly racked in the frame due to the extensive house settling from the old crumbling foundation that we replaced back in ought-two.
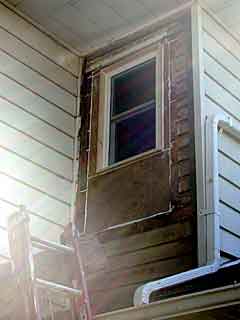
The new window is smaller, as the toilet will go in front of it.
Finally, I leave you with a barn photo - this is what every barn should look like: old truck, hay bales and vintage farm equipment!
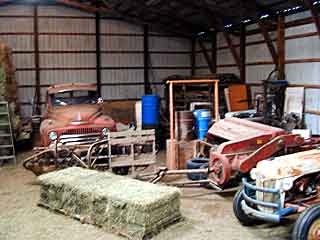
September 3 , 2004
Still having mostly mild weather, although we did trend more into the 80s the past week or so.
I've been pretty busy on the upstairs bathroom since the last update. I have all of the plaster and lathe torn out, and have framed in the new bathroom/hall, installed the tub and plumbing, and am close to finishing the electrical runs.
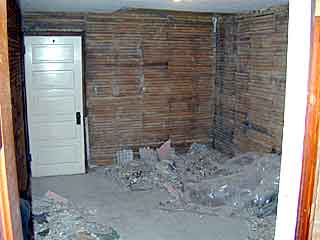
Plaster coming down…
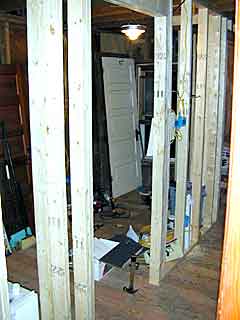
Framing the new walls…
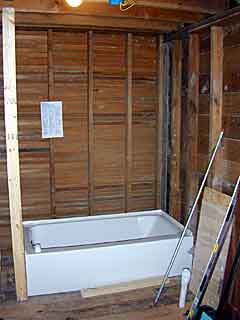
New bathtub installed…
I also finally installed the quarter-round mouldings in the Music Room and downstairs bath. Beth put up a nice border in the d/s bath and did a fine job!
We have a nice stand of grass where all of the trenches were earlier this year, so at least we won't have to deal with MUD all winter.
In the never-ending battle against Old Stuff Breaking, the water hydrant (spigot) in the North machine shed (the smaller one that our neighbor stores his tractors in) broke a few weeks ago. Naturally, it broke at the elbow fitting - five feet underground! I put Chad the Digger Man on the job, and once they got down to the fitting, installed a new hydrant and fitting (no way was I going to put the old hydrant back in - it just would have broken next spring!). We needed this hydrant because the motor on the old pump that we use to water the cows is giving out and won't work about half the time. Sigh.
At any rate, once the upstairs bath is wired, I can test everything and then start insulating and hanging sheet rock. This also means I can finish framing the kitchen ceiling and hang sheetrock downstairs, too. Looks like I may spend all winter mudding, taping and sanding!
July 21 , 2004
The weather continues to be mild, although it did get hot (90+) and muggy today. It's made for some good progress on outdoor projects, including the completion of installing the gutters on the addition:
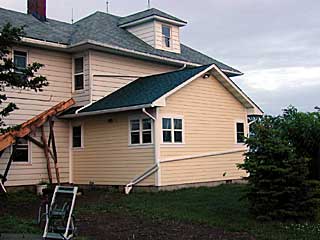
The gutters feed into the cistern. It takes 2" of rainfall to fill the cistern.
Through borrowing my neighbor's tractor, we also got the rest of the landscaping and seeding done where we had trenched for the well plumbing. I also plowed and planted some oats in the larger garden patch - hopefully they will mature in time to try out the combine I bought with my neighbor earlier this year.
Moving back inside, we are about 99% done with the music room, and now have books and instruments in it:
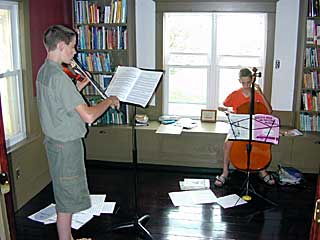
Chad and Tyler play a duet...
I spent most of the July 4th holiday weekend working in the cellar ripping out old wiring and moving circuits over to the new breaker panel. There are still a few circuits left in the old panel, most of which will have to stay until we complete the new kitchen and upstairs work:
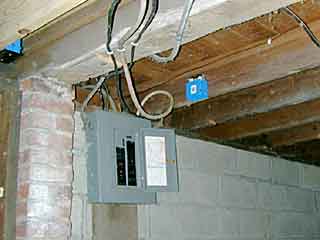
Only one more knob and tube circuit left to eliminate!
I also got a start on patching the wall in the mud room where I repaired the washer drain plumbing from a nail strike:
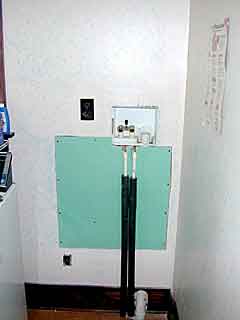
Finally, I tore out the rest of the plaster and lathe in the downstairs back bedroom. This room is something of a mystery, in that the ceiling was lowered to a height of around 7-1/2' instead of the normal 9' in the rest of the downstairs. The outside wall header plates were constructed to this height as well. No idea why, though.
This room had a teeny-tiny half-bath in it for Mr. Allen's aging mother:
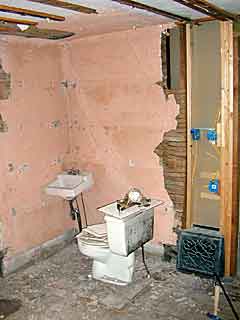
Enlarge your bathroom the fun and easy way!
Here's what I looked like after tearing out the plaster in this room:
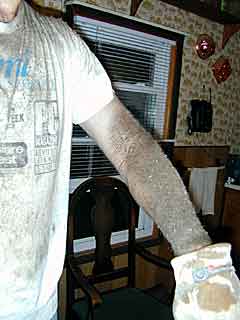
June 27 , 2004
Much progress since last time…
With the weather having been very pleasant for the past few weeks (can you believe mid-70s for highs in late June?), we took advantage and painted the new addition.
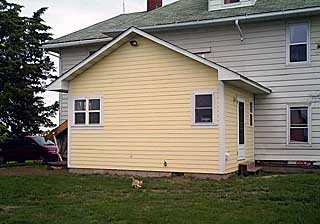
Makes the rest of the house look pretty dingy, don't it?
All of the trim in the music room has been painted, and Beth got the first coat of stain on the floor yesterday. Another week or so (to finish the floor), and we should be ready to load the shelves with books!
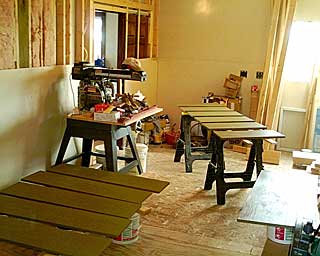
The shelf painting assembly line.
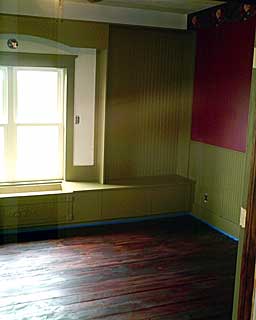
Almost done!
With that project almost completed, I started prep work for the next big project by moving all of the tools from the back bedroom up to the sun porch. I'll be removing plaster and lathe from the upstairs bath as well as the downstairs bedroom.
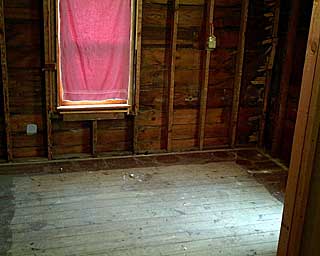
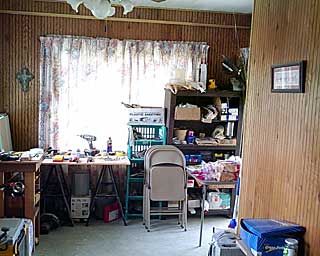
June 10 , 2004
Well, let's see... in the six weeks since the last update, we finished installing the well and have enjoyed not having to haul water every two or three weeks. There's still some yard work to be done in smoothing out the backfilled trenches, though.
I've made good progress on the music room - all of the woodwork is done except for adding one more bit of trim around the heat register.
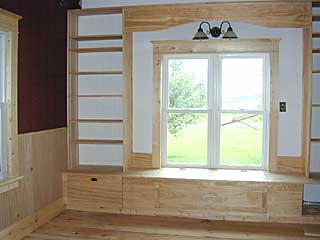
Windows looking South... The bookcases and cabinets are all custom-built by me! The window seat has a lift-up lid with plenty of storage underneath.
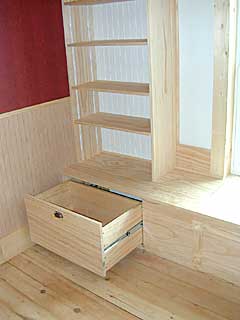
There are three lateral files built into the cabinets...
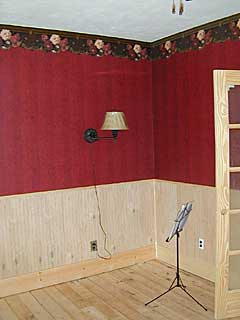
The Northwest corner where the piano will live...
I've done some other odd jobs around the house here and there, but have mainly been focusing on the Music Room. Once I have everything done (hopefully by this weekend), I'll turn the room over to Beth for painting and staining while I start work on framing the new upstairs full bathroom and hallway.
April 26 , 2004
The last Monday in March started with our electrical power going out. It turned out that the main service lines running underground between the meter and the house had failed. I rented a trencher and dug trenches for not only the new electric cables, but also for the water lines from our new well.
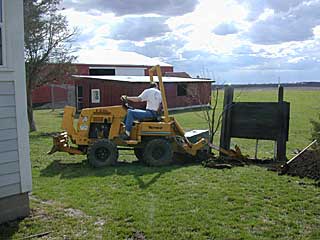
It looked like a huge recreation of No-mans Land for about two weeks until we got all of the water lines hooked up and filled in the trenches (we got the wiring done within 24 hours, thankfully).
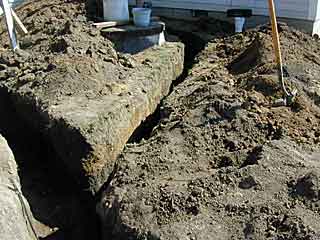
Inside the house, I hung the wallpaper in the music room. It turned out okay for only my second time doing this (the first time, I was about 16 years old).
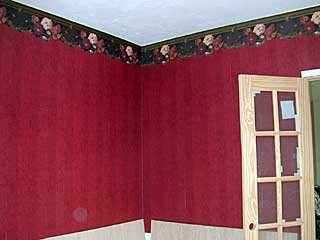
I've also started building the shelves on the south wall of the music room.
March 10 , 2004
House work has been pretty slow the past month due to various reasons. I did manage to sand the music room floor, and am ready to start building shelves as soon as I can make my bill of materials and buy the lumber.
The only other "big" event to report is the boring of a new well on the property. The driller came this morning and went 50' in about three hours. Initially, it doesn't look like it will be a gusher (maybe 2-3 gallons per minute), but he said we'd let it sit overnight and see what it looks like in the morning. He can go deeper, which will mainly give me more of a reservoir. Since the hole is 36" wide, I think we should have sufficient water, but of course, more would be nice.
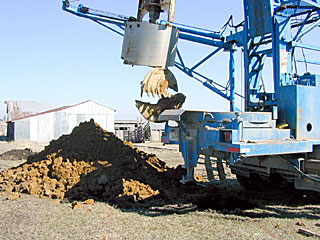
February 11 , 2004
The music room floor is in! I bought a planer and resurfaced some of the original tongue and groove boards that I had pulled out back when we started. It turned out pretty good, so far (still need to sand, stain and seal).
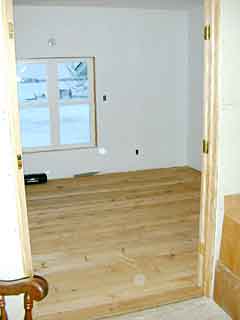
The other project I worked on since the last update was moving the door to the hobby room over about two feet to align it properly with what will become a hallway past the new upstairs bath. I have the door rehung, and have run the electrical wiring for the lights and outlets. Before I can continue, I'll have to remove the rest of the plaster and lathe in the old bathroom.
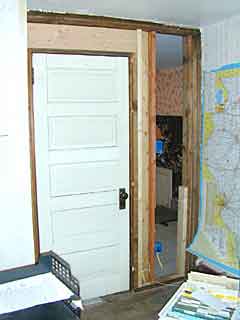
Why is this man smiling?
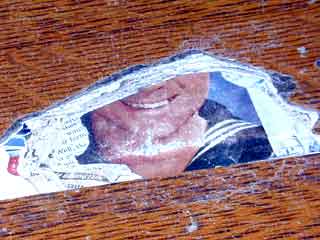
Well, it's because underneath all of that cheap fake wood laminate flooring, was a number of old Saturday Evening Post magazines dating back to 1942! I found these when I was reworking the door mentioned above. The ads are a hoot - everyone is touting how they are doing their part for Victory! I'll have to scan some of these and post at a later date. This is easily the best "find" since we started the project.
January 18, 2004
I continued work on the music room this past week and have textured and painted the ceiling, as well as have applied leveling compound in the corners of the room where the flooring wasn't quite right.
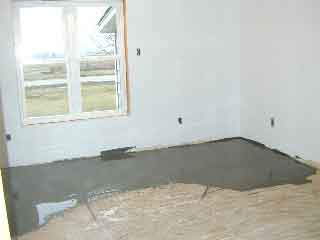
Unfortunately, I had to take a step backwards with the mudroom, as we were getting a strong septic odor in the room, especially when the wind was blowing out of the west. So, I tore out a section of the wall and determined that I had punched several nail holes in the washing machine drain pipes back in the summer when I put the siding on the house. So, all of the plumbing had to be cut out and redone with new piping. So far, it looks (and smells) like the problem is fixed. I'll have to patch the wall back in at a later time.
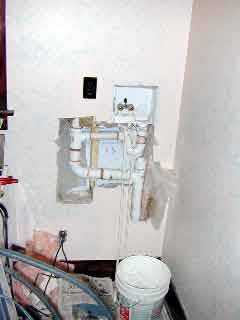
January 10, 2004
My big goal was to get the music room walls sanded and painted before Beth and the boys returned from visiting her family in Florida. It took three nights of work to finish the sanding, but it's done and primed now. Looks pretty good, too!
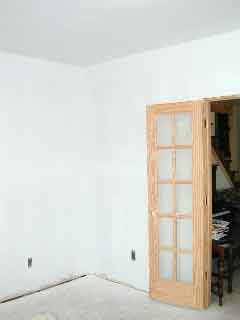
Great Moments in Wallpaper History - You Were There!
After removing the old shower from the upstairs bath, I counted no less than six different wall treatments, including old tile from a previous bathtub installation. Here's a tour:
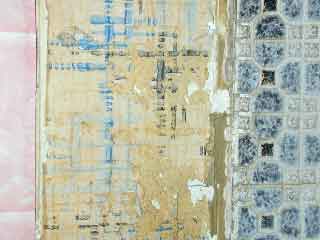
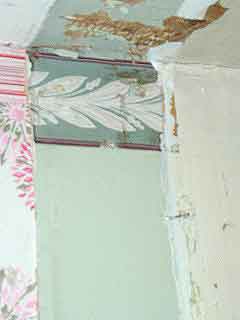
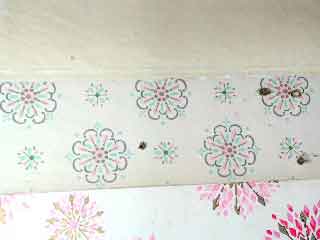
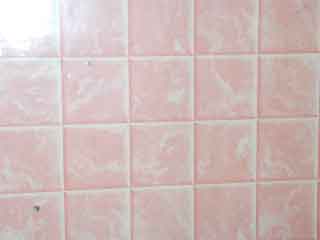
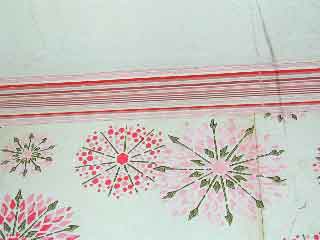
January 1, 2004
We started the new year out with two rooms about 98% completed (just a few touch-up items left to take care of), these being the downstairs bath and the mudroom/laundry.
Over the New Year's holiday weekend, I began the demo work on the upstairs bathroom by tearing out the old shower. This was necessary due to the drain trap for this old shower hanging down through a hole in the ceiling of the downstairs bath.
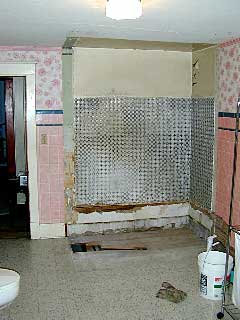
I also built a debris chute, so I wouldn't be tracking all of the debris through the house.
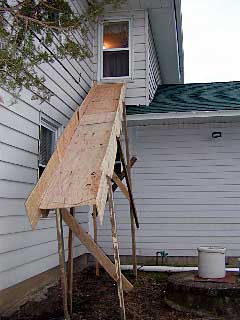
Once the old shower was out, I was able to patch in the hole in the downstairs bath.
