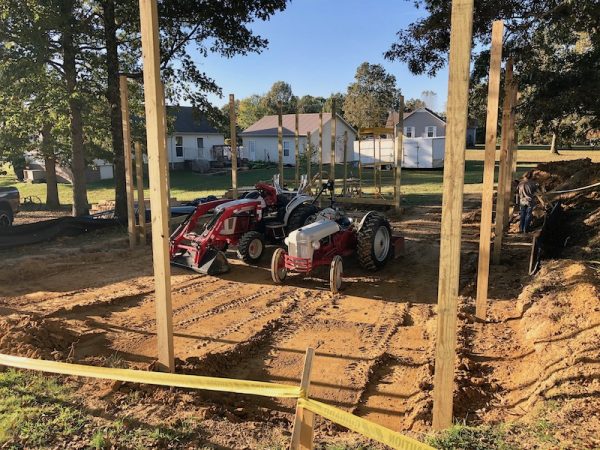
When we last left our story, the post holes had just been filled with concrete and were setting up. After a couple days of rain stopped work, I spent a couple more hours excavating the site to get it more level within the building line. My brother-in-law and his wife joined us for a couple weeks and we started by installing the skirt boards.
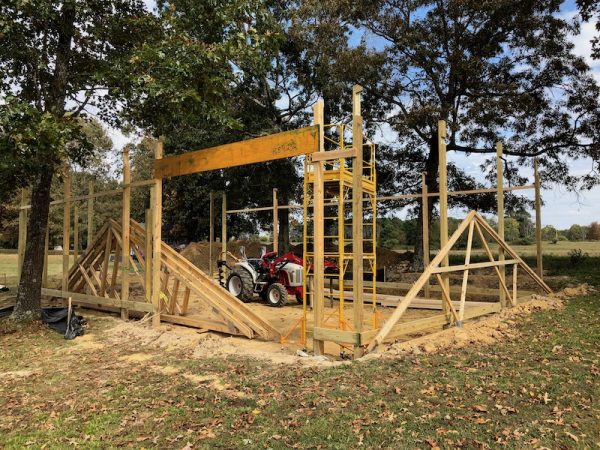
Next up was notching the posts for trusses and installing an engineered LVL board across the 16′ roll-up door opening that would also serve to support one end of one of the trusses.
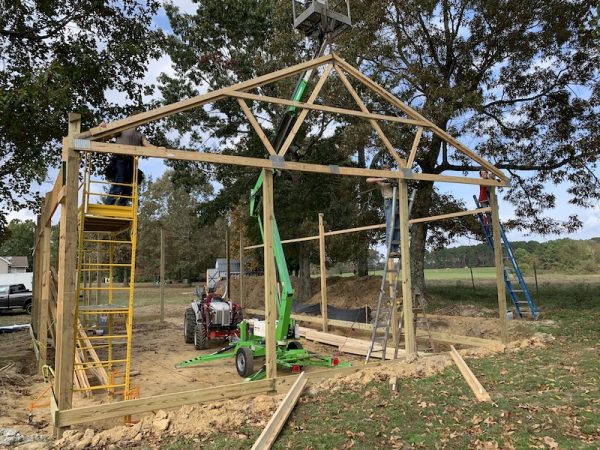
We rented a towable man lift with a 500lb. capacity to lift the trusses into place (operated from the ground controls).
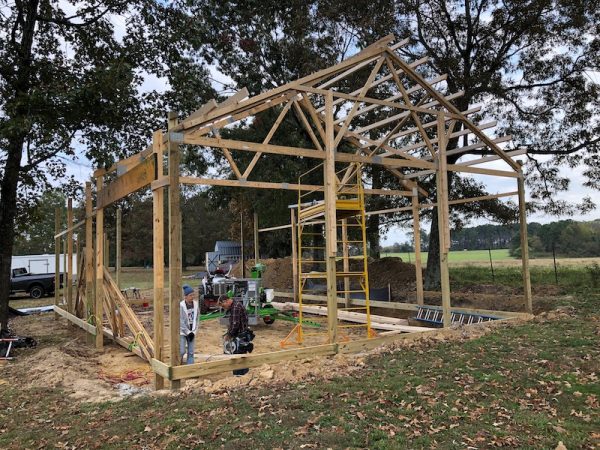
A pair of stiffbacks stabilized the endwall truss while we set the next truss and installed purlins and X-bracing. The three middle trusses are all doubled, which allows for 12′ bays.
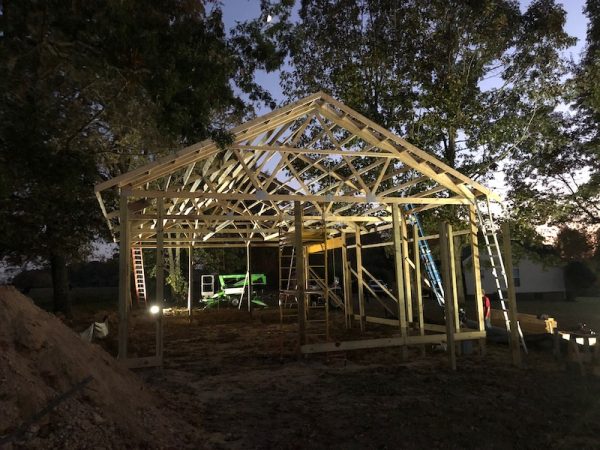
It had taken us a full day per bay up to this point, but mainly because we were assembling the truss pairs in the mornings and setting in the afternoons. Since we had the last of the doubled trusses already done the following morning, we were able to set it and the final endwall truss (two bays) in one long day. Purlin blocking, eave struts and fly rafters went up and the frame was really starting to look like a building now!
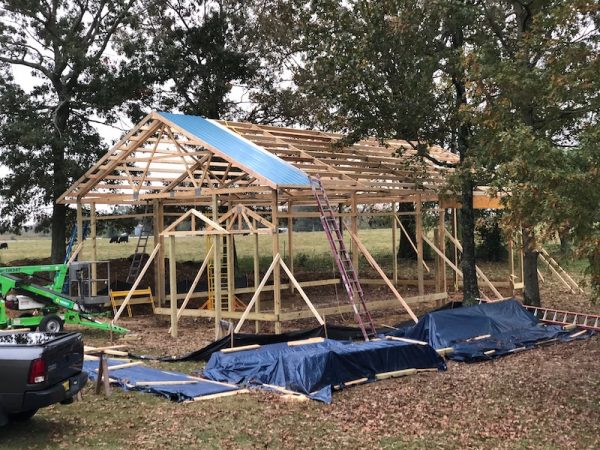
At this point, we put our framing tools away and figured out the proper overhangs for the roof steel. We pre-drilled a couple panels, then installed the first sheet of radiant barrier (reflective bubble wrap, essentially) and got the first two panels installed before calling it a day. We had gotten 1.5″ of rain the night previous and the chilly, damp and muddy day wasn’t conducive to making much progress. My BIL returns home next Tuesday, so we’ll hopefully make decent progress on Monday, but I will likely have to scout out some new help at that point.
