Little House on the Prairie - 2008
Remodeling a 1920 Midwestern 'Foursquare' Farmhouse …
This page documents work on the house during 2008. Entries are in reverse chronological order (most recent first). For reviews of work done in other years, please click the desired year from the menu to the left.
December 31, 2008
Another year has flown past, and I didn't even come close to meeting my goal of having the new kitchen functional. However, I did get all the custom cabinet drawings done and am having a local young man build them for me, so hopefully they'll start going up in a few weeks.
Not much else to report other than more minor fixup jobs around the house during my Christmas break from work.
November 23, 2008
More winterizing on the house this week. I crawled up into the attic space over the new kitchen to see if I could reduce the amount of air infiltration into the west upstairs bathroom wall. Turns out there was a 6" gap in the siding of the original exterior wall where I had cut in the support beam - with the pink insulation I had so carefully installed poking right out. After cutting and fitting a couple boards and squirting great quantities of Great Stuff foam in the cracks, I think I have that problem licked!
Also spent Saturday afternoon and replaced the boy's east bedroom window, which was about to fall out on its own.
November 13, 2008
I had a local HVAC company come out today and fine-tune the furnace for us. No major problems, although they did have a few suggestions for my ductwork.
Yesterday, we had the septic tanks pumped for the first time since installation back in 2002. The motto on the truck is "Yesterday's Meals on Wheels."
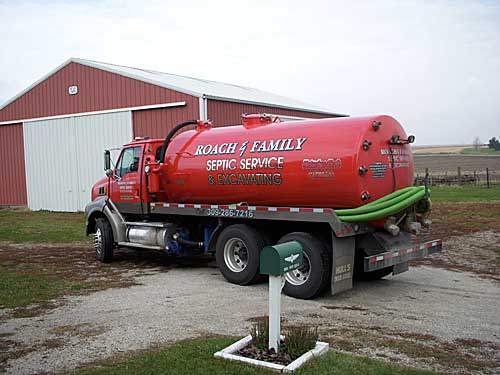
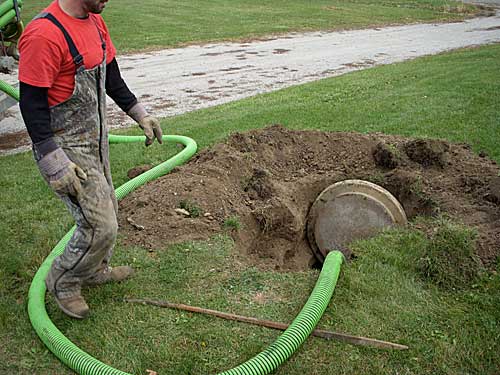
October 26, 2008
We have ignition! The furnace is producing heat, and the house is still standing, praise the Lord!
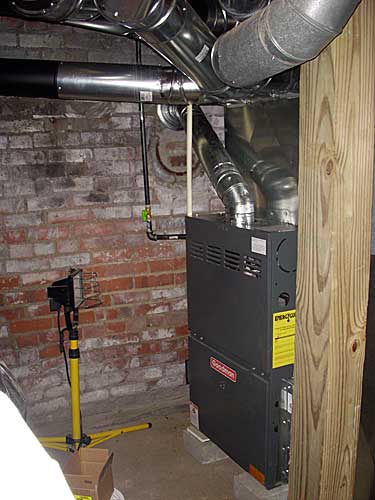
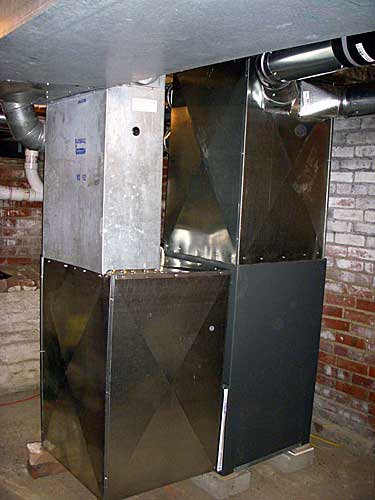
Here's what all this replaced:
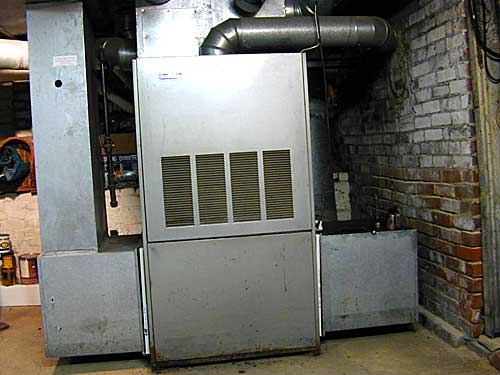
September 28, 2008
More furnace progress. Looks like the Space Shuttle landed in our cellar.
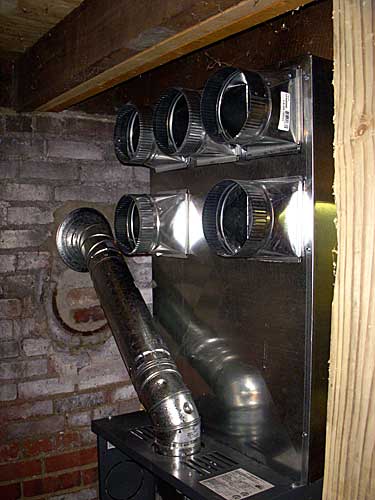
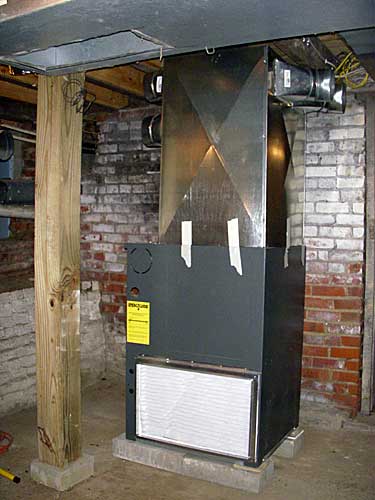
September 19, 2008
Now that my tractor is done and the oats are harvested, I've started on replacing our creaky old furnace (a Singer model from the early 1970s). I had to cut the old furnace into sections to get it out of the cellar, and am making good progress on getting the new one installed.
Since the chimney is unlined, I had to drop about 34 feet of "B Vent" down it for the new flue pipe, assembling the pipes together as I lowered them down the chimney (with a rope tied to the bottom section just in case).
As with most projects around here, it's turned into something much larger than expected, but the finished product should be worth it - I'm installing the components needed to add air conditioning later on (hopefully in the spring).
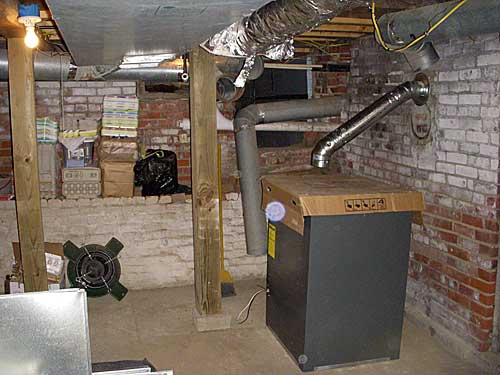
April 12, 2008
Installed the trim in the kitchen hallway.
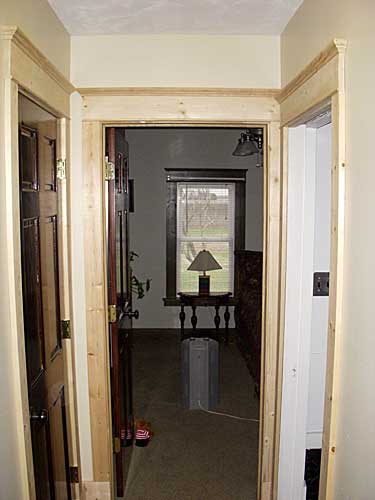
April 8, 2008
Our upstairs hall carpet was installed today! After walking on fiberboard for two years, it will take some getting used to...
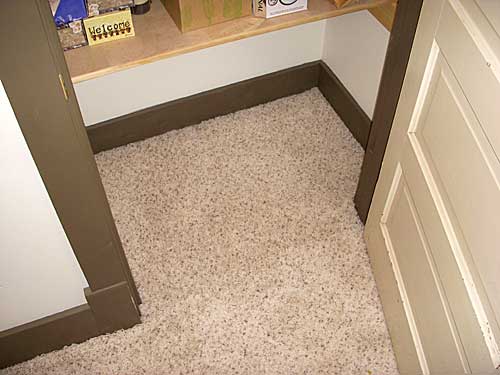
April 7, 2008
The new corner sink arrived today:
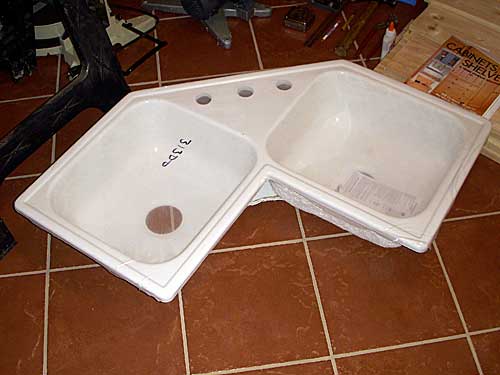
March 30, 2008
Over the past two weekends, I constructed the carcase for our first kitchen cabinet - a tall pantry to be located next to the refrigerator. Still need to build the doors and secure the cabinet to the wall, but it's a good first start. Cabinets are about the most complicated piece of carpentry I've tackled in this project so far.
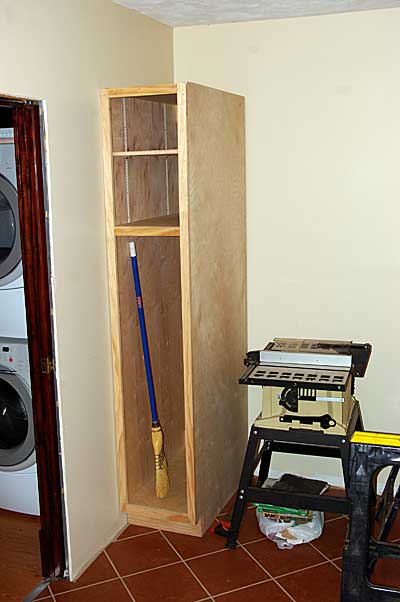
March 15, 2008
We spent most of my annual bonus this week and purchased all-new appliances for the kitchen - refrigerator, dishwasher, range and microwave. Also ordered the corner sink online. These should all be delivered in early-mid April.
March 1, 2008
Grout is done, and Beth and I spent several hours playing 'paper dolls' yesterday with full-scale paper cutouts of various appliances. It was a lot easier this way than trying to do the layout on graph paper, where you don't get a sense of scale...
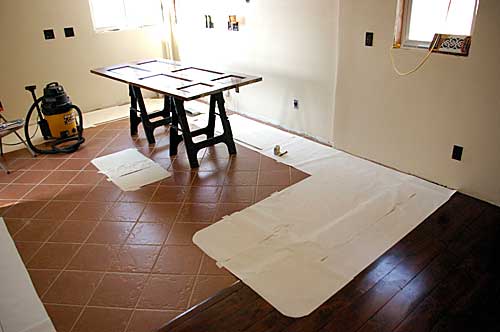
The large counter area nearest you in the photo will be a breakfast bar area which will accomodate four stools. Sink is in the window corner, with fridge and dishwasher to the left of the sink, and the range to the right. Lots of counter space; lots of cabinets.
Can you see it? I can!
Oh, we also bought carpet for the upstairs hall, which should be installed in a few weeks.
February 23, 2008
The tile is laid in the new kitchen! Grouting remains to be done.
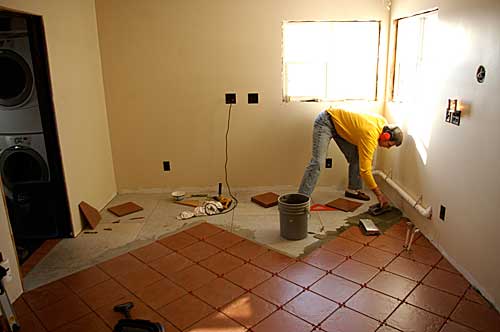
I laid about half of the floor Friday night, and when I began working Saturday, I discovered that the in-floor heating elements I had planned on installing required an extra 3/16" thickness of mortar. This meant if I installed the elements, part of the floor would be stepped up from the non-heated section. We decided to opt out of the in-floor heat instead. That's one case where reading the instructions ahead of time would have saved a headache… Still looks nice, though.
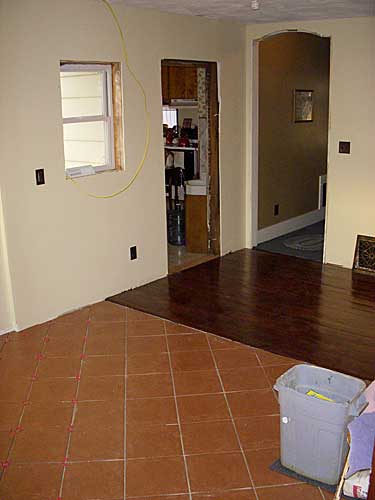
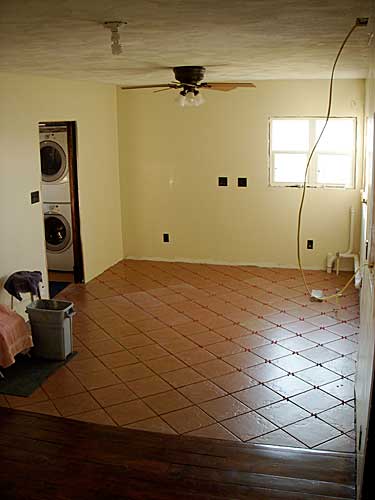
February 16, 2008
Finished installing siding on the dormer windows. Also installed clamps to hold the lighting rod cables in place.
February 9, 2008
We're having problems with a frozen pipe to the upstairs bath toilet when temps are below about 10° and the wind blows hard out of the NW (which is the corner the toilet is on). I do not have siding on this section of exterior wall yet (due to replacing the window there with a smaller one when we built out the upstairs bath). For now, when it gets cold and blowy, I've cut a small hole in the ceiling downstairs (sized so I can put a vent grill over it later), and put a 75 watt light bulb fixture up in the cavity to keep enough heat in there to prevent the freezing. There's another project for warm weather!
February 3, 2008
The wood floor in the kitchen is done! Still need to have my carpet guy come out and trim the living room and guest bedroom carpet to the edge of the new floor. It was also satisfying to put the threshhold down in the bathroom.
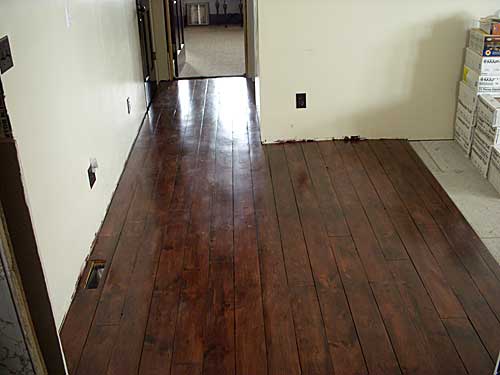
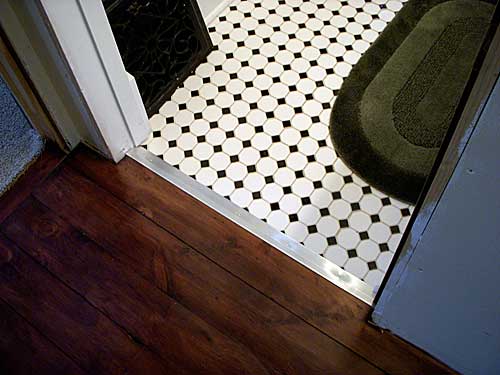
January 13, 2008
The kitchen floor (wood section) is down and waiting on sanding and staining, and I got the west face of the west dormer put up yesterday.
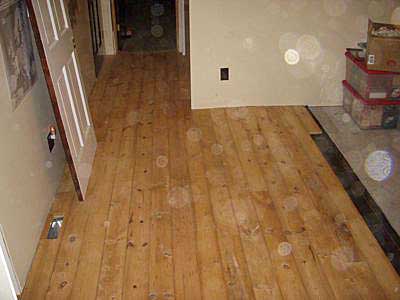
January 7 , 2008
Got a good start on the year yesterday. I finished putting the siding on the east dormer window and moved all my tools around to the west side. Meanwhile, I had Tyler pulling nails from the tongue-and-groove flooring boards we're recycling for the kitchen floor. He also cut all the ends off square, and after I finished up with the siding, we planed ten of the boards before we had to stop for the night.
I've also started planning out the cabinet designs, as I need to start building those before we lay the flooring.
Status Report
As we start our seventh year of renovation/remodeling, let's take stock of what's been done so far:
- Bored a new 50' well
- Replaced about 1/3 of the foundation
- Rebuilt numerous structural areas
- Rewired the whole house
- Redid most of the plumbing
- Replaced all flooring downstairs with new sub and finish flooring (wood or carpet)
- Reshingled the roof
- Completed the following rooms:
- Laundry / Mud Room
- Downstairs Full Bathroom
- Downstairs Guest Bedroom
- Music Room
- Living Room & staircase
- Upstairs Hallway
- Upstairs Full Bathroom
Still left to do:
Install carpet in upstairs hallwayInstall new furnace &air conditioning- Build out new kitchen
- Convert old kitchen to dining room
- Insulate and convert attic to playroom
- New siding
- Finish deck & wraparound porch
My goals for 2008 are to carpet the upstairs hall (done!), and build out the new kitchen (flooring done, cabinets started).


